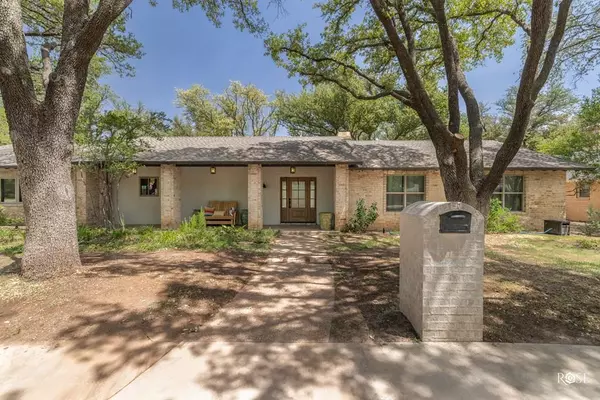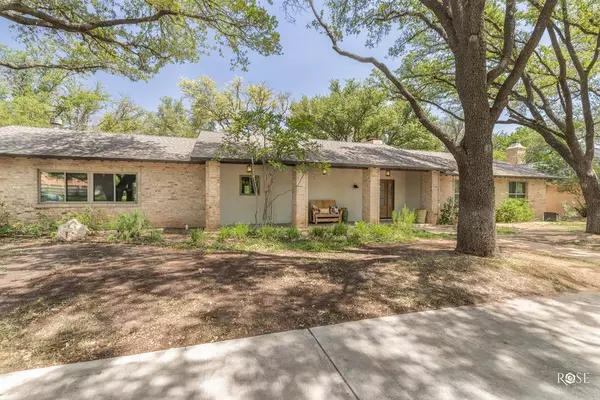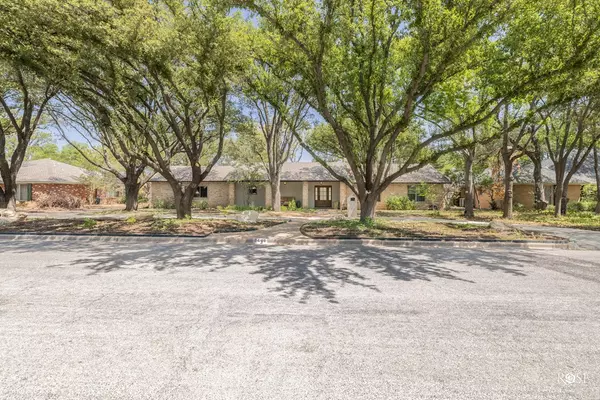For more information regarding the value of a property, please contact us for a free consultation.
2648 Vista Del Arroyo San Angelo, TX 76904
Want to know what your home might be worth? Contact us for a FREE valuation!

Our team is ready to help you sell your home for the highest possible price ASAP
Key Details
Property Type Single Family Home
Sub Type Single Family
Listing Status Sold
Purchase Type For Sale
Square Footage 2,612 sqft
Price per Sqft $199
Subdivision College Hills South
MLS Listing ID 110255
Sold Date 08/29/22
Bedrooms 3
Full Baths 2
Year Built 1970
Building Age More than 35 Years
Lot Dimensions .403
Property Description
Looking for a "new" home in an established neighborhood?! No stone went unturned in this fully renovated beauty! With almost half an acre of beautiful shady oak trees, some of the best Arroyo views, and an 800 square foot workshop, this house is a show stopper!! All walls and ceilings are newly foam insulated to go along with the new exterior/interior doors and windows. New AC unit, water heater, and electrical box. The kitchen is a chef's dream with a 6 burner Thermador cooktop, Thermador wall oven, Thermador dishwasher, gorgeous granite countertops, custom cabinets, and a large farmhouse sink! You'll love drinking your coffee by the floor to ceiling stone fireplace in the oversized second living area. Master bedroom features a retractable fan, fully remodeled and expanded bathroom, and gorgeous walk around closet. The list goes on and on! This home is a MUST see!
Location
State TX
County Tom Green
Area B
Interior
Interior Features Dishwasher, Gas Oven/Range, Pantry, Ceiling Fan(s), Smoke Alarm
Heating Central, Electric
Cooling Central, Electric
Flooring Tile, Wood Laminate
Fireplaces Type Living Room, Wood Burning
Laundry Dryer Connection, Room, Washer Connection
Exterior
Exterior Feature Brick, Stone, Stucco
Garage 2 Car, Detached, Workshop, Carport
Roof Type Shingle
Building
Lot Description Fence-Other, Landscaped, Interior Lot
Story One
Foundation Slab
Sewer Public Sewer
Water Public
Schools
Elementary Schools Bowie
Middle Schools Glenn
High Schools Central
Others
Ownership Mikeska
Acceptable Financing Cash, Conventional, VA Loan, FHA
Listing Terms Cash, Conventional, VA Loan, FHA
Read Less
Bought with Keller Williams Synergy
GET MORE INFORMATION




