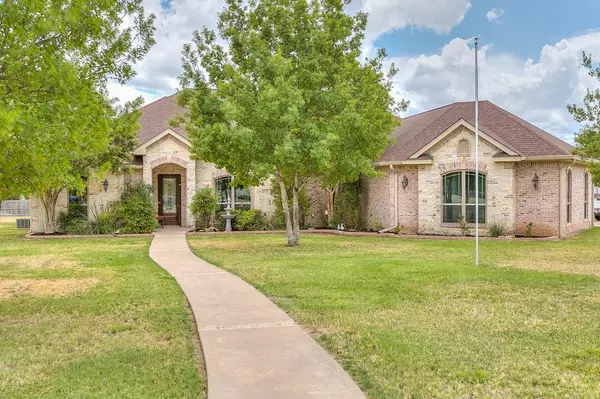For more information regarding the value of a property, please contact us for a free consultation.
1613 Stonelake Dr San Angelo, TX 76904
Want to know what your home might be worth? Contact us for a FREE valuation!

Our team is ready to help you sell your home for the highest possible price ASAP
Key Details
Property Type Single Family Home
Sub Type Single Family
Listing Status Sold
Purchase Type For Sale
Square Footage 2,961 sqft
Price per Sqft $244
Subdivision Concho Valley Estates
MLS Listing ID 110415
Sold Date 09/14/22
Bedrooms 4
Full Baths 3
Half Baths 1
HOA Fees $14
Year Built 2007
Building Age 11-20 Years
Lot Dimensions 1.035
Property Description
Would you like to live in a resort-like setting year round? This one acre property encompasses an almost 3000 sq. ft. home, a large swimming pool and a large barn! A well-maintained grassy front yard will wow you as you drive up. One of the living areas has an electric log fireplace for a more library-like quiet space, while a second living space with gas logs is open to the kitchen and breakfast areas. This home has a front room with a closet that would work for an office or a 4th bedroom. The garage could house 4 vehicles if needed. A 15x33 beautiful in-ground pool awaits swimmers in the family while non-swimmers can sit under one of the two gazebos in the shade with their favorite drink. And any type of project can be undertaken in the huge barn; a 15x20 room with a min-split AC is within the barn and a 15x40 covered porch is built off the side of the barn looking toward the pool. This property truly has that resort feel and it is looking for its new permanent guests!
Location
State TX
County Tom Green
Area C
Interior
Interior Features Dishwasher, Microwave, Security System Owned, Built in Cooktop, Disposal, Garage Door Opener, Pantry, Vent Fan, Built in Oven, Water Softener-Owned, Reverse Osmosis-Owned, Ceiling Fan(s), Smoke Alarm, Split Bedrooms
Heating Central, Gas
Cooling Central, Electric
Flooring Carpet, Tile, Hardwood Floors
Fireplaces Type Living Room, Electric Logs, Den, Gas Logs
Laundry Dryer Connection, Room, Washer Connection
Exterior
Exterior Feature Brick
Garage 3+ Car, Extra Storage, Attached, Garage
Roof Type Composition
Building
Lot Description Acreage 1-5, Cul-de-Sac, RV/Boat Parking, Fence-Privacy, Landscaped, Interior Lot
Story One
Foundation Slab
Sewer On Site Facilities
Water Public
Schools
Elementary Schools Lamar
Middle Schools Glenn
High Schools Central
Others
Ownership Christine Strange
Acceptable Financing Cash, Conventional, VA Loan, FHA
Listing Terms Cash, Conventional, VA Loan, FHA
Read Less
Bought with Berkshire Hathaway Home Services, Addresses REALTORS
GET MORE INFORMATION




