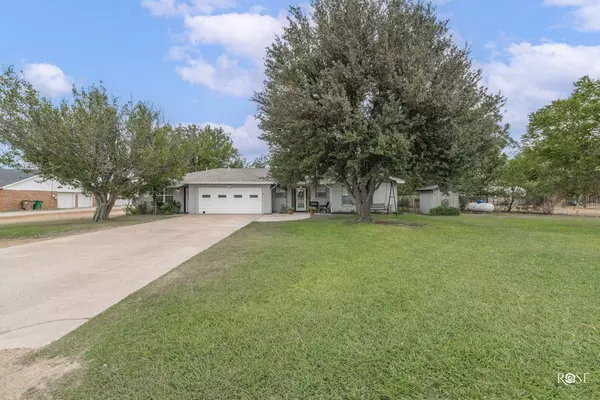For more information regarding the value of a property, please contact us for a free consultation.
167 Las Lomas Dr San Angelo, TX 76904
Want to know what your home might be worth? Contact us for a FREE valuation!

Our team is ready to help you sell your home for the highest possible price ASAP
Key Details
Property Type Single Family Home
Sub Type Single Family
Listing Status Sold
Purchase Type For Sale
Square Footage 2,384 sqft
Price per Sqft $161
Subdivision P Duffy
MLS Listing ID 110315
Sold Date 09/27/22
Bedrooms 3
Full Baths 3
Year Built 1979
Building Age More than 35 Years
Lot Dimensions 38289
Property Description
Welcome home! This property offers everything you have been searching for. Freshly updated 2384 sq ft 2 bedroom, 2 bath + 1 bedroom, 1 bath attached apartment & 2-car garage on just under 1 acre Quiet, established neighborhood within walking distance of Lake Nasworthy Road ends in a cul-de-sac. 16x22 Shop 12x8 storage shed Good well + city water Central heat & air Apartment has separate electric meter min&i-split heat pump/ac Completely remodeled in 2017, with new roof, windows, doors, paint, floors, & all fixtures 14mm laminate flooring in living areas & bedrooms, ceramic tile utility room, bath floors, & showers Fireplace Vaulted living room ceiling Large utility room/pantry Sunroom LP Gas Range with double oven, plus separate electric wall convection oven Under sink R/0 system Deck/Patio with stock tank pool & raised bed planter Mature oak, pecan, mulberry & mesquite trees, small apple, pear, & peach trees A great place to call home call today!
Location
State TX
County Tom Green
Area N
Interior
Interior Features Gas Oven/Range, Garage Door Opener, Pantry, Built in Oven, Ceiling Fan(s), Split Bedrooms
Heating Central, Electric
Cooling Central, Electric
Flooring Tile, Wood Laminate
Fireplaces Type Living Room, Wood Burning
Laundry Dryer Connection, Room, Washer Connection
Exterior
Exterior Feature Brick
Garage 2 Car, Attached
Roof Type Composition
Building
Lot Description Cul-de-Sac, Interior Lot
Story One
Foundation Slab
Sewer On Site Facilities
Water Public, Well
Schools
Elementary Schools Lamar
Middle Schools Glenn
High Schools Central
Others
Ownership JAMES & SANDRA CLIFTON
Acceptable Financing Cash, Conventional, VA Loan, FHA
Listing Terms Cash, Conventional, VA Loan, FHA
Read Less
Bought with Trusted Property, Inc.
GET MORE INFORMATION




