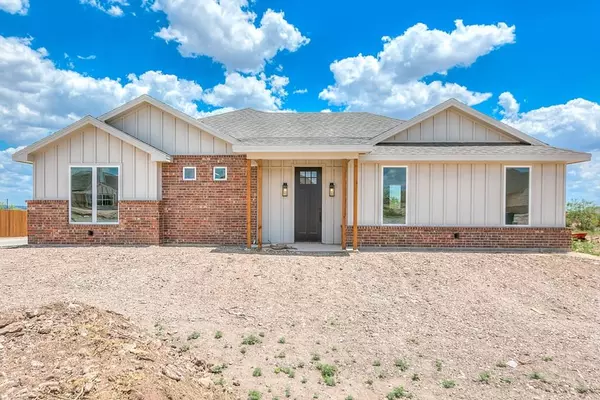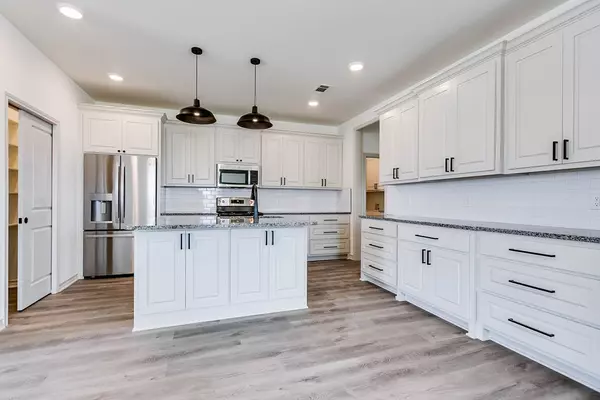For more information regarding the value of a property, please contact us for a free consultation.
8036 Bearcat San Angelo, TX 76901
Want to know what your home might be worth? Contact us for a FREE valuation!

Our team is ready to help you sell your home for the highest possible price ASAP
Key Details
Property Type Single Family Home
Sub Type Single Family
Listing Status Sold
Purchase Type For Sale
Square Footage 1,632 sqft
Price per Sqft $182
Subdivision Buffalo Heights
MLS Listing ID 110380
Sold Date 09/23/22
Bedrooms 3
HOA Fees $12
Year Built 2022
Building Age New, Never Occupied
Lot Dimensions 0.505
Property Description
Don't miss the chance to make this exclusive vonRosenberg custom home yours today! This gorgeous Buffalo Heights new construction home boasts 3 bedrooms, 2 baths, and 1,632 sq ft of generous living space that accentuates the well-designed open kitchen, living and dining areas, perfect for entertaining. The kitchen is a dream for anyone who loves to cook with plenty of cabinet space, granite countertops, and top of the line stainless steel appliances including stove, dishwasher, microwave and refrigerator. This home features beautiful luxury vinyl flooring throughout, and will have a beautiful scenic landscaped front yard with a combination of grass and zeroscape. Like all vonRosenberg homes, this one will be finished out to impress! vonRosenberg has a reputation of being a top tier builder with over 15 years experience in San Angelo. This warm and welcoming community is ready for you with unique homes that are beautifully crafted with attention to every detail!
Location
State TX
County Tom Green
Area O
Interior
Interior Features Dishwasher, Microwave, Disposal, Ceiling Fan(s)
Heating Central, Electric
Cooling Central, Electric
Flooring Vinyl
Fireplaces Type None
Laundry Dryer Connection, Room, Washer Connection
Exterior
Exterior Feature Brick, Frame
Garage 2 Car, Attached
Roof Type Composition
Building
Lot Description RV/Boat Parking, Interior Lot
Story One
Foundation Slab
Sewer On Site Facilities
Water Rural Water District
Schools
Elementary Schools Grape Creek
Middle Schools Grape Creek
High Schools Grape Creek
Others
Ownership von Rosenberg Custom Homes,LLC
Acceptable Financing Cash, Conventional, VA Loan, FHA
Listing Terms Cash, Conventional, VA Loan, FHA
Read Less
Bought with Keller Williams Synergy
GET MORE INFORMATION




