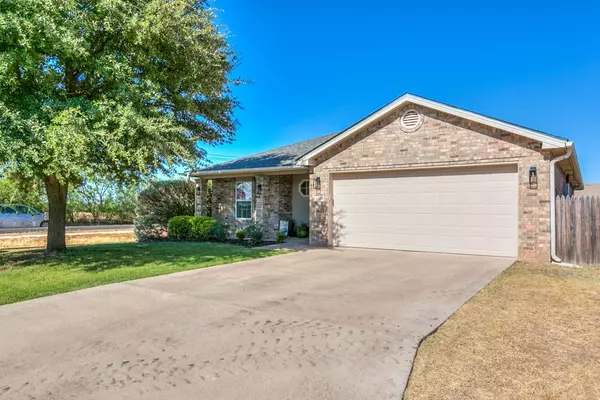For more information regarding the value of a property, please contact us for a free consultation.
1201 Henry Lane San Angelo, TX 76905
Want to know what your home might be worth? Contact us for a FREE valuation!

Our team is ready to help you sell your home for the highest possible price ASAP
Key Details
Property Type Single Family Home
Sub Type Single Family
Listing Status Sold
Purchase Type For Sale
Square Footage 1,638 sqft
Price per Sqft $155
Subdivision Paulann West
MLS Listing ID 110639
Sold Date 09/29/22
Bedrooms 4
Full Baths 2
Half Baths 1
Year Built 2004
Building Age 11-20 Years
Lot Dimensions .207 acre
Property Description
Extremely well maintained home in Paulann West, desirably located on a large corner lot and within walking distance from the ever-popular Holiman Elementary School. Built in 2004, and nestled on a quite street a lovely landscaped front yard welcomes you into the home. This spacious 4 bedroom, 2 1/2 bath home features a 2 car garage with new gorgeous epoxy floors. The large living room boasts tall ceilings, a warm wood burning fireplace and opens to a well-designed kitchen and dining area. The kitchen is a dream for anyone who loves to cook with plenty of storage space in your walk-in pantry, beautiful grey cabinets, new modern light fixtures and brand new top of the line stainless steel appliances including stove, dishwasher, microwave and refrigerator! Enjoy the evenings in the back yard with an extended porch and lush new grass. The beautifully landscaped yard, custom patio and privacy fence make this outdoor space perfect for enjoying family and friends!
Location
State TX
County Tom Green
Area M
Interior
Interior Features Dishwasher, Microwave, Garage Door Opener, Pantry, Refrigerator, Water Softener-Owned, Ceiling Fan(s), Electric Oven/Range, Fire Alarm, Split Bedrooms
Heating Central, Electric
Cooling Central, Electric
Flooring Tile, Partial Carpet
Fireplaces Type Living Room
Laundry Dryer Connection, Washer Connection, Laundry Connection, In Garage
Exterior
Exterior Feature Brick
Garage Laundry Connection, 2 Car, Attached, Garage
Roof Type Composition
Building
Lot Description Fence-Privacy, Landscaped, Corner Lot
Story One
Foundation Slab
Sewer Public Sewer
Water Public
Schools
Elementary Schools Holiman
Middle Schools Lincoln
High Schools Lakeview
Others
Ownership SAYE
Acceptable Financing Cash, Conventional, VA Loan, FHA
Listing Terms Cash, Conventional, VA Loan, FHA
Read Less
Bought with Coldwell Banker Legacy
GET MORE INFORMATION




