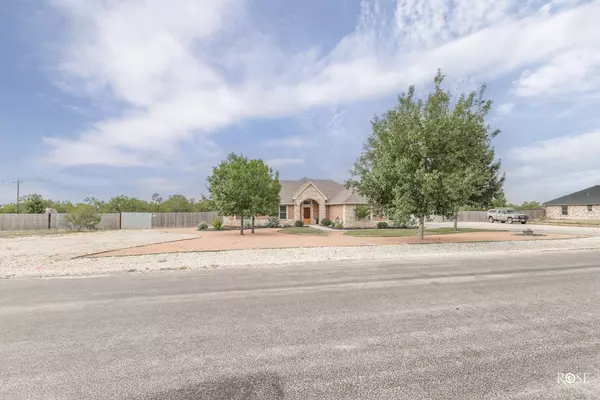For more information regarding the value of a property, please contact us for a free consultation.
8075 Bison Trail San Angelo, TX 76901
Want to know what your home might be worth? Contact us for a FREE valuation!

Our team is ready to help you sell your home for the highest possible price ASAP
Key Details
Property Type Single Family Home
Sub Type Single Family
Listing Status Sold
Purchase Type For Sale
Square Footage 1,749 sqft
Price per Sqft $205
Subdivision Buffalo Heights
MLS Listing ID 110426
Sold Date 10/06/22
Bedrooms 4
Full Baths 2
HOA Fees $10
Year Built 2014
Building Age 6-10 Years
Lot Dimensions 1 acre
Property Description
Look at this GORGEOUS, 4 bedroom, 2 bath, Buffalo Heights home!! If you have been looking for a stunning, move-in-ready home, outside of the city limits, you can end your search right now! Outside this 1-acre property, you will find a beautifully landscaped yard that is easy to maintain. a covered patio & a huge, rolling gate for parking your boat or RV. The cross fencing at the back of the property provides a designated area for animals, a HUGE garden, or whatever your heart desires. Inside you will find warm, inviting colors that instantly make it feel like home. With 4 bedrooms, 2 bathrooms & the amazing living area that flows onto the back patio, you will want to host every family gathering. There is a window unit in the 2-car garage for projects on those hot days! The septic was pumped in July 2021 & the HVAC was just serviced. The fridge, washer & dryer were purchased in 2020 and will convey with an accepted offer, along with the push mower, storage shelves & workbench in garage.
Location
State TX
County Tom Green
Area O
Interior
Interior Features Dishwasher, Microwave, Garage Door Opener, Pantry, Water Softener-Owned, Ceiling Fan(s), Electric Oven/Range, Smoke Alarm, Split Bedrooms
Heating Central, Electric
Cooling Central, Electric
Flooring Carpet, Concrete, Wood Laminate
Fireplaces Type Living Room, Wood Burning
Laundry Dryer Connection, Room, Washer Connection
Exterior
Exterior Feature Brick, Stone, Other
Garage 2 Car, Attached, Garage
Roof Type Composition
Building
Lot Description Acreage 1-5, RV/Boat Parking, Fence-Privacy, Landscaped, Interior Lot, Outside City Limits
Story One
Foundation Slab
Sewer On Site Facilities
Water Rural Water District
Schools
Elementary Schools Grape Creek
Middle Schools Grape Creek
High Schools Grape Creek
Others
Ownership Roger & Carolyn Chevoya
Acceptable Financing Cash, Conventional, VA Loan, FHA
Listing Terms Cash, Conventional, VA Loan, FHA
Read Less
Bought with Berkshire Hathaway Home Services, Addresses REALTORS
GET MORE INFORMATION




