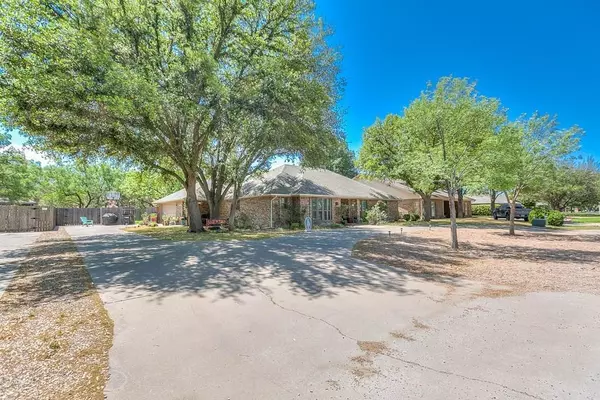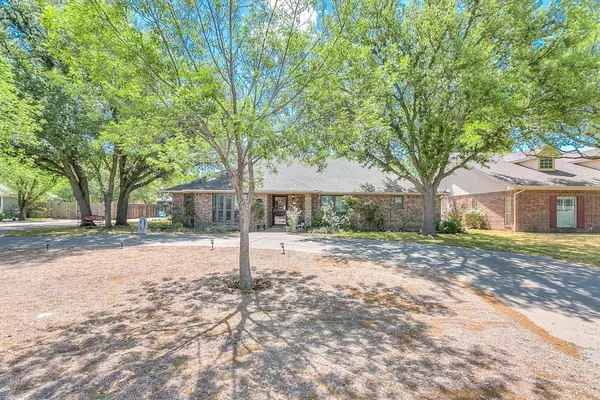For more information regarding the value of a property, please contact us for a free consultation.
6058 Winners Circle San Angelo, TX 76904
Want to know what your home might be worth? Contact us for a FREE valuation!

Our team is ready to help you sell your home for the highest possible price ASAP
Key Details
Property Type Single Family Home
Sub Type Single Family
Listing Status Sold
Purchase Type For Sale
Square Footage 2,968 sqft
Price per Sqft $134
Subdivision Wilkie Downs Estates
MLS Listing ID 111008
Sold Date 11/03/22
Bedrooms 4
Full Baths 3
HOA Fees $12
Year Built 1989
Building Age 21-35 Years
Lot Dimensions 0.344
Property Description
Welcome home to this MOVE IN ready property in Wilkie Downs Estates! If you're looking for an area with large lots, friendly neighbors, quiet streets, gorgeous trees and seller curb appeal - look no further. This property features over 2900 square feet of gorgeous hardwood flooring, ceramic tile and zero high carpet. There is a separate living area and possible second master suite, complete with large built-in cabinetry and shelving. Each additional bedroom is oversized with abundant closet space and storage. All full baths have been updated, feature walk-in showers and beautiful granite countertops AND the master bath has a heated floor that should be required for all homes during winter months! The kitchen is spacious and flows well into the dining and utility rooms. All windows and have been replaced, lighting has been updated with recessed lights and no popcorn ceilings. Very easy to see, schedule a showing today!
Location
State TX
County Tom Green
Area C
Interior
Interior Features Dishwasher, Security System Owned, Built in Cooktop, Disposal, Garage Door Opener, Pantry, Second Master Suite, Vent Fan, Built in Oven, Ceiling Fan(s), Electric Oven/Range, Smoke Alarm, Split Bedrooms
Heating Central, Electric
Cooling Central, Electric
Flooring Tile, Hardwood Floors
Fireplaces Type Living Room, Wood Burning
Laundry Dryer Connection, Room, Washer Connection, Laundry Connection
Exterior
Exterior Feature Brick
Garage 2 Car, Extra Storage, Attached, Garage
Roof Type Composition
Building
Lot Description Fence-Privacy, Landscaped, Interior Lot
Story One
Foundation Slab
Sewer Public Sewer
Water Public
Schools
Elementary Schools Lamar
Middle Schools Glenn
High Schools Central
Others
Ownership Niemann-Tuerck, Pauline
Acceptable Financing Cash, Conventional, VA Loan, FHA
Listing Terms Cash, Conventional, VA Loan, FHA
Read Less
Bought with ERA Newlin & Company
GET MORE INFORMATION




