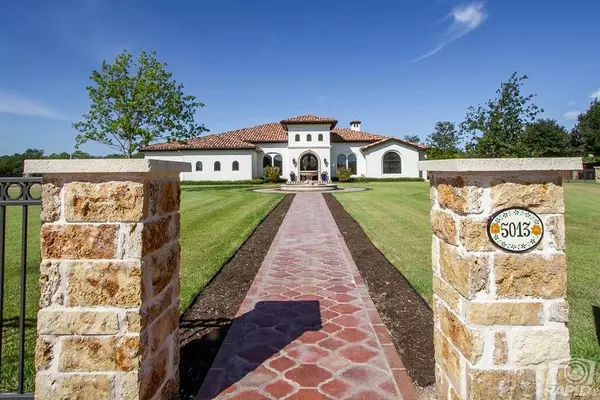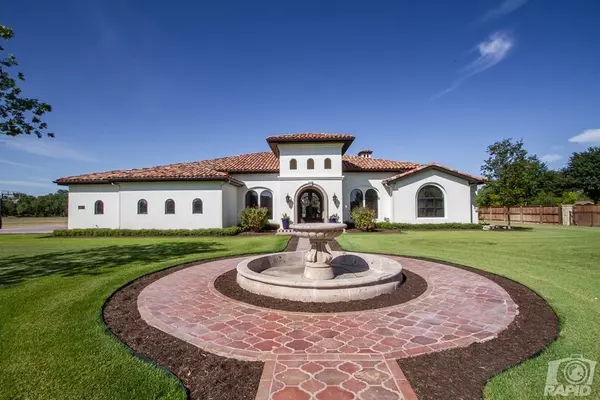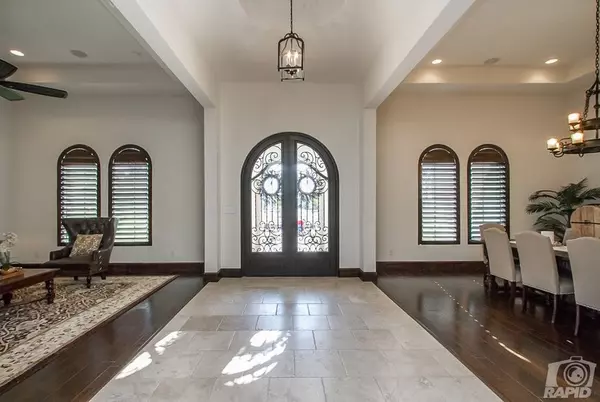For more information regarding the value of a property, please contact us for a free consultation.
5013 Pecan Ridge Dr San Angelo, TX 76904
Want to know what your home might be worth? Contact us for a FREE valuation!

Our team is ready to help you sell your home for the highest possible price ASAP
Key Details
Property Type Single Family Home
Sub Type Single Family
Listing Status Sold
Purchase Type For Sale
Square Footage 6,040 sqft
Price per Sqft $240
Subdivision Pecan Ridge
MLS Listing ID 106767
Sold Date 11/07/22
Bedrooms 4
Full Baths 4
Half Baths 1
Year Built 2016
Building Age 1 Day to 5 Years
Lot Size 1 Sqft
Lot Dimensions 1.284 acres
Property Description
Luxury immediately welcomes you from the time you step foot onto this one of a kind property situated on 1.284 acres with river access. This well designed European-inspired home features architectural details at every turn, each room appointed to maximize functionality and ease of living and entertaining. The open living/ kitchen concept is highlighted by the custom built hand-hammered vent hood, Wolfe range, Sub-Zero refrigerator, freezer, and beverage fridge, and incredible island perfect for hosting parties. Soaring ceilings and large windows lead to a resort style backyard complete with heated salt water pool and spa, and an unobstructed view down to the river. This home offers additional living spaces perfect for entertaining- media/theatre room with projection system and surround sound, spacious workout room, and playroom with dreamy views of the pool and backyard. This home has been designed with energy efficiency in mind, from spray foam insulation to multi-zone HVAC.
Location
State TX
County Tom Green
Area C
Interior
Interior Features Dishwasher, Gas Oven/Range, Microwave, Security System Owned, Disposal, Garage Door Opener, Pantry, Refrigerator, Water Softener-Owned, Reverse Osmosis-Owned, Ceiling Fan(s), Smoke Alarm, Split Bedrooms
Heating Central, Propane
Cooling Central, Electric
Flooring Carpet, Tile, Hardwood Floors
Fireplaces Type Den, Outdoor Fireplace
Laundry Dryer Connection, Room, Washer Connection
Exterior
Exterior Feature Stucco
Garage 3+ Car, Attached, Garage
Roof Type Tile
Building
Lot Description Acreage 1-5, River Frontage Leased
Story One
Foundation Slab
Sewer Public Sewer
Water Public
Schools
Elementary Schools Lamar
Middle Schools Glenn
High Schools Central
Others
Ownership Blankenship
Acceptable Financing Cash, Conventional
Listing Terms Cash, Conventional
Read Less
Bought with Paragon, REALTORS
GET MORE INFORMATION




