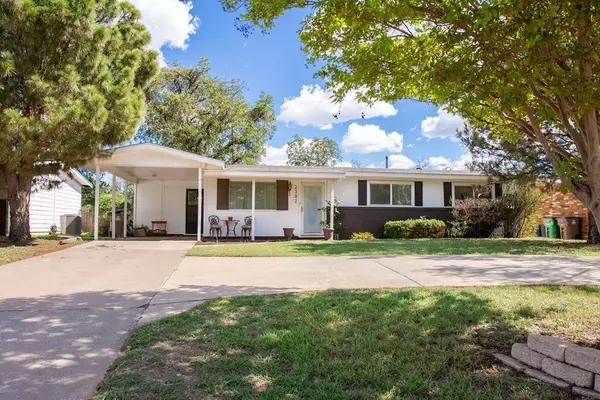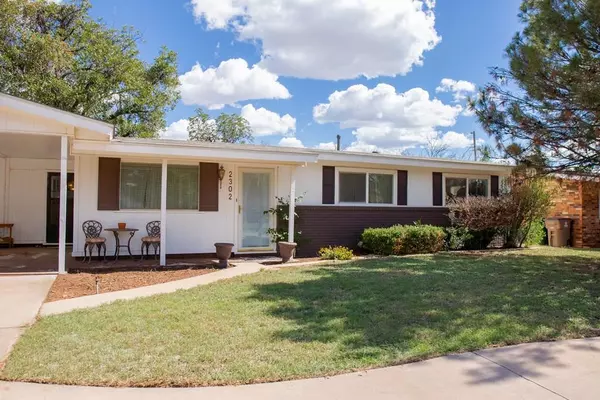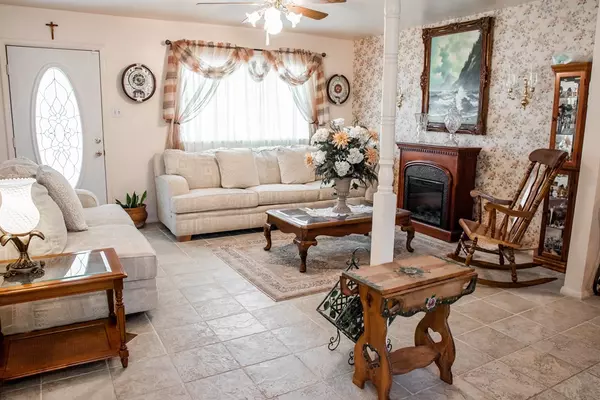For more information regarding the value of a property, please contact us for a free consultation.
2302 College Hills Blvd San Angelo, TX 76904
Want to know what your home might be worth? Contact us for a FREE valuation!

Our team is ready to help you sell your home for the highest possible price ASAP
Key Details
Property Type Single Family Home
Sub Type Single Family
Listing Status Sold
Purchase Type For Sale
Square Footage 1,487 sqft
Price per Sqft $127
Subdivision College Hills
MLS Listing ID 110767
Sold Date 11/07/22
Bedrooms 3
Full Baths 2
Year Built 1961
Building Age More than 35 Years
Lot Dimensions 0.167
Property Description
This charming College Hills home has been treated with love & care! Maintained VERY WELL & is ready for its next endeavors! Inside has 2 living area, open floor plan with kitchen, den and dining. Plumbing in baths replaced January 2022. New roof installed 2020.Central heat/air installed in April 2015- serviced every 6 mo. New windows in April 2015 as well. Imagine backyard entertaining that includes beautiful mature greenery, Thrump Vines, a 10X12 screened in Mancave with a TV, ceiling fan and hot tub. Additional perks; circle drive for additional parking ,rear entry carport for extra vehicle, boat or RV, security system, & sprinkler system. Refrigerator & cook range in the kitchen will convey. All other items are negotiable. Schedule your showing today! This charming home will not last long!
Location
State TX
County Tom Green
Area B
Interior
Interior Features Gas Oven/Range, Microwave, Disposal, Vent Fan, Refrigerator, Ceiling Fan(s), Electric Oven/Range, Smoke Alarm
Heating Central
Cooling Central
Flooring Tile, Partial Carpet
Fireplaces Type None
Laundry Dryer Connection, Room, Washer Connection
Exterior
Exterior Feature Brick, Frame
Garage 2 Car, Detached, Extra Storage, Attached, Carport
Roof Type Composition
Building
Lot Description Alley Access, Fence-Privacy, Landscaped, Interior Lot
Story One
Foundation Slab
Sewer Public Sewer
Water Public
Schools
Elementary Schools Bowie
Middle Schools Glenn
High Schools Central
Others
Ownership Debora Russell
Acceptable Financing Cash, Conventional, VA Loan, FHA
Listing Terms Cash, Conventional, VA Loan, FHA
Read Less
Bought with Coldwell Banker Legacy
GET MORE INFORMATION




