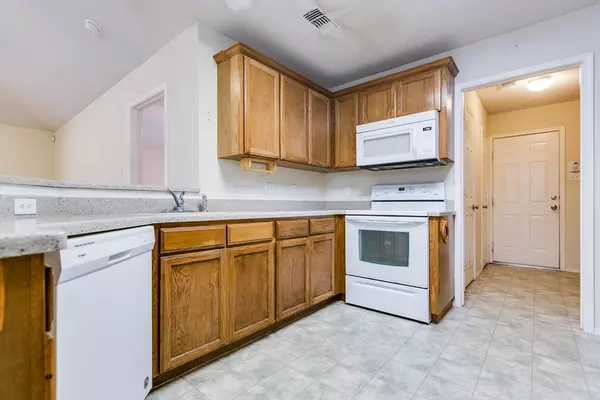For more information regarding the value of a property, please contact us for a free consultation.
4063 Green Meadow Dr San Angelo, TX 76904
Want to know what your home might be worth? Contact us for a FREE valuation!

Our team is ready to help you sell your home for the highest possible price ASAP
Key Details
Property Type Single Family Home
Sub Type Single Family
Listing Status Sold
Purchase Type For Sale
Square Footage 1,724 sqft
Price per Sqft $146
Subdivision Ellison Estates
MLS Listing ID 110849
Sold Date 11/16/22
Bedrooms 3
Full Baths 2
Year Built 2006
Building Age 11-20 Years
Lot Dimensions 40x111
Property Description
Check out this beautiful 3 Bdrm, 2 Bath, 1724 Sq Ft PATIO HOME which features larger than average size Bedrooms, Zeroscaped Landscaping for easy maintenance & a lovely Awning covered Patio to relax under after a busy day. This home has Solid Surface Countertops, 2 Pantries, 2 Coat Closets plus a 5x9 Storage Room in the attached 2 Car Garage. The Roof & Backyard Privacy Fence were just recently replaced. You will love the Extra Wide Sideyard & the Sprinkler/Drip System to keep your plants looking great! All the bedrooms are wired for Ethernet, Cable TV & Phone plus there is an Active TV Antenna in the Attic & a Ham Radio Antenna Flag Pole. This home is conveniently located on the SW side of town near Bonham Elementary, Walmart, Sam's, Lowes & just 3 minutes from Loop 306. Sellers are providing a year + Choice Home Warranty. Come see this beautiful home today!
Location
State TX
County Tom Green
Area A
Interior
Interior Features Dishwasher, Microwave, Security System Owned, Disposal, Garage Door Opener, Pantry, Vent Fan, Refrigerator, Water Softener-Owned, Ceiling Fan(s), Electric Oven/Range, Smoke Alarm, Split Bedrooms
Heating Central, Gas
Cooling Central, Electric
Flooring Carpet, Tile
Fireplaces Type None
Laundry Dryer Connection, Room, Washer Connection
Exterior
Exterior Feature Brick, Frame
Garage 2 Car, Extra Storage, Attached, Garage
Roof Type Composition
Building
Lot Description Alley Access, Fence-Privacy, Landscaped
Story One
Foundation Slab
Sewer Public Sewer
Water Public
Schools
Elementary Schools Bonham
Middle Schools Glenn
High Schools Central
Others
Ownership Peter M. Norris
Acceptable Financing Cash, Conventional, VA Loan, FHA
Listing Terms Cash, Conventional, VA Loan, FHA
Read Less
Bought with Jim Slaughter, REALTORS
GET MORE INFORMATION




