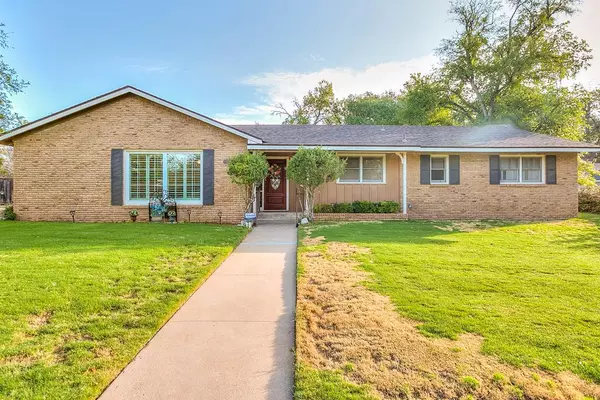For more information regarding the value of a property, please contact us for a free consultation.
2130 Sul Ross St San Angelo, TX 76904
Want to know what your home might be worth? Contact us for a FREE valuation!

Our team is ready to help you sell your home for the highest possible price ASAP
Key Details
Property Type Single Family Home
Sub Type Single Family
Listing Status Sold
Purchase Type For Sale
Square Footage 2,674 sqft
Price per Sqft $121
Subdivision Bryant Park Annex
MLS Listing ID 110313
Sold Date 11/28/22
Bedrooms 3
Full Baths 2
Year Built 1961
Building Age More than 35 Years
Lot Dimensions .271
Property Description
This centrally located home near ASU is updated, clean, and quite spacious. To the left of the entry is an expansive space where a dining area and second living area are located. An efficient galley style kitchen is well-equipped with stainless double ovens for the baker in the house and plenty of cabinet & counter space. In the center of the home is the main living room which has a fireplace and double French doors opening to the back patio and shaded yard. The primary bedroom also has double French doors opening to the back yard. This lovely home also has an office/playroom. An over-sized concrete driveway is situated on the left side of the home pulling up to a 4/5 car covered carport. For the handyman, a great spacious workshop with electricity is ready for its next project to be started. This home is nicely landscaped and has a sprinkler system. This cozy home is awaiting its new family at 2130 Sul Ross!
Location
State TX
County Tom Green
Area B
Interior
Interior Features Dishwasher, Microwave, Built in Cooktop, Disposal, Pantry, Vent Fan, Built in Oven, Ceiling Fan(s), Smoke Alarm
Heating Central, Gas
Cooling Central, Electric
Flooring Carpet, Tile, Wood Laminate, Hardwood Floors
Fireplaces Type Living Room, Wood Burning
Laundry Dryer Connection, Room, Washer Connection
Exterior
Exterior Feature Brick, Frame
Garage Detached, 3+ Car, Extra Storage, Attached, Carport
Roof Type Composition
Building
Lot Description Alley Access, Fence-Privacy, Landscaped, Interior Lot
Story One
Foundation Slab
Sewer Public Sewer
Water Public
Schools
Elementary Schools Crockett
Middle Schools Glenn
High Schools Central
Others
Ownership Toni B. & David Crawford
Acceptable Financing Cash, Conventional, VA Loan, FHA
Listing Terms Cash, Conventional, VA Loan, FHA
Read Less
Bought with Keller Williams Synergy
GET MORE INFORMATION




