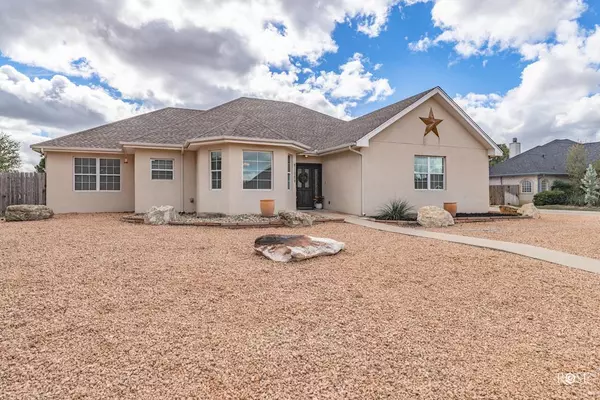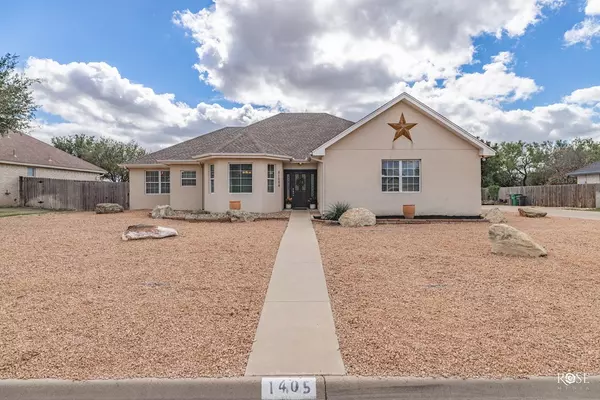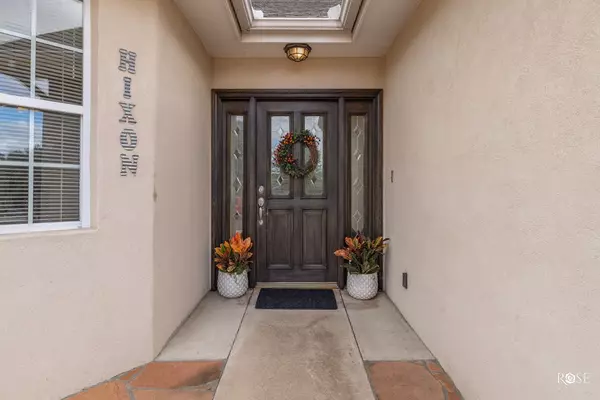For more information regarding the value of a property, please contact us for a free consultation.
1405 Gleneagles Dr San Angelo, TX 76904
Want to know what your home might be worth? Contact us for a FREE valuation!

Our team is ready to help you sell your home for the highest possible price ASAP
Key Details
Property Type Single Family Home
Sub Type Single Family
Listing Status Sold
Purchase Type For Sale
Square Footage 2,693 sqft
Price per Sqft $154
Subdivision Country Club Lake Estates
MLS Listing ID 111300
Sold Date 12/20/22
Bedrooms 4
Full Baths 2
Half Baths 1
HOA Fees $8
Year Built 2007
Building Age 11-20 Years
Lot Dimensions 112x211
Property Description
Set on 0.55 acres in Country Club Lake Estates, this split-bedroom home features a zeroscaped front yard, open living space, & expansive backyard. Inside, you're greeted by large open-concept living areas, letting you entertain, dine, & cook without missing any of the action. The open kitchen includes granite countertops, ample storage, & bar seating, set between the dining room & area perfect for an office or breakfast nook. Off the kitchen, you'll find a half-bath & laundry room.Thehomeowner's suite features a spacious bedroom with backyard access & ensuite bath with jet tub, walk-in shower, large vanity, & dual closets. On the opposite side, you'll find 3 bedrooms, Jack & Jill bath, & bonus room for a gym, office, or playroom. The huge backyard is perfect for entertaining: covered patio, pergola, & limitless space for outdoor additions. With a large floor plan, storage, & fantastic location near San Angelo Country Club & Goodfellow Air Force Base, you won't want to miss this gem!
Location
State TX
County Tom Green
Area C
Interior
Interior Features Dishwasher, Microwave, Disposal, Garage Door Opener, Pantry, Vent Fan, Refrigerator, Ceiling Fan(s), Electric Oven/Range, Split Bedrooms
Heating Central, Electric
Cooling Central, Electric
Flooring Carpet, Tile, Partial Carpet
Fireplaces Type None
Laundry Dryer Connection, Room, Washer Connection, Laundry Connection
Exterior
Exterior Feature Stucco
Garage 2 Car, Attached, Garage
Roof Type Composition
Building
Lot Description Fence-Privacy, Landscaped, Interior Lot
Story One
Foundation Slab
Sewer On Site Facilities
Water Public
Schools
Elementary Schools Lamar
Middle Schools Glenn
High Schools Central
Others
Ownership Hixon
Acceptable Financing Cash, Conventional, VA Loan, FHA
Listing Terms Cash, Conventional, VA Loan, FHA
Read Less
Bought with Keller Williams Synergy
GET MORE INFORMATION




