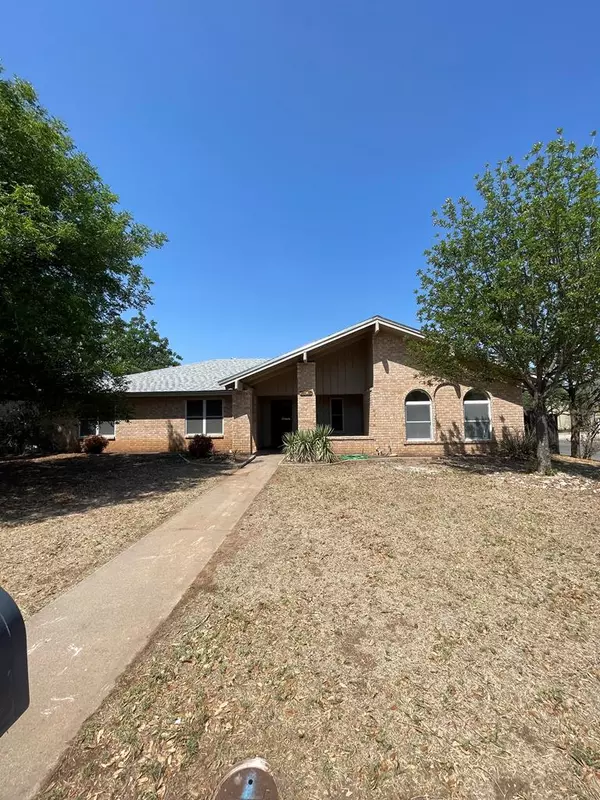For more information regarding the value of a property, please contact us for a free consultation.
2802 Canyon Creek Dr San Angelo, TX 76904
Want to know what your home might be worth? Contact us for a FREE valuation!

Our team is ready to help you sell your home for the highest possible price ASAP
Key Details
Property Type Single Family Home
Sub Type Single Family
Listing Status Sold
Purchase Type For Sale
Square Footage 2,447 sqft
Price per Sqft $128
Subdivision Southland Park
MLS Listing ID 107987
Sold Date 07/19/22
Bedrooms 4
Full Baths 2
Year Built 1974
Building Age More than 35 Years
Lot Dimensions 0.213
Property Description
A large 4 bed/2 bath GEM of a home in the heart of Southland in San Angelo, TX. This newly refinished home features a split bedroom layout, large floor plan, spacious heated/cooled sun-room, huge swimming pool, and too many other amenities to list. Pull in to the large double garage from the back alley and finish up a weekend chore in the private garage work room. Walk inside to new tile countertops, new light fixtures, new laminate flooring, new tile backsplashes, new bathroom fixtures, new paint, and live under a brand new roof. Watch loved ones in the back yard in-ground swimming pool from the comfort of a large heated and cooled sun-room! Family gatherings will never be an issue with a large fireplace lit living area, large dining room, a huge cabinet filled kitchen, and spacious bedrooms to accommodate everyone! Enjoy the in-home privacy and luxury of a split bedroom layout design, while enjoying the privacy of living in one of San Angelo's safest and most quiet neighborhoods!
Location
State TX
County Tom Green
Area A
Interior
Interior Features Dishwasher, Microwave, Security System Owned, Disposal, Garage Door Opener, Vent Fan, Refrigerator, Ceiling Fan(s), Electric Oven/Range, Smoke Alarm, Split Bedrooms
Heating Central, Electric
Cooling Central, Electric
Flooring Tile, Wood Laminate
Fireplaces Type Living Room, Wood Burning
Laundry Dryer Connection, Room, Washer Connection
Exterior
Exterior Feature Brick
Garage 2 Car, Garage
Roof Type Composition
Building
Lot Description Alley Access, Fence-Privacy, Corner Lot
Story One
Foundation Slab
Sewer Public Sewer
Water Public
Schools
Elementary Schools Bonham
Middle Schools Glenn
High Schools Central
Others
Ownership Seller of Record
Acceptable Financing Cash, Conventional, VA Loan, FHA
Listing Terms Cash, Conventional, VA Loan, FHA
Read Less
Bought with eXp Realty, LLC
GET MORE INFORMATION




