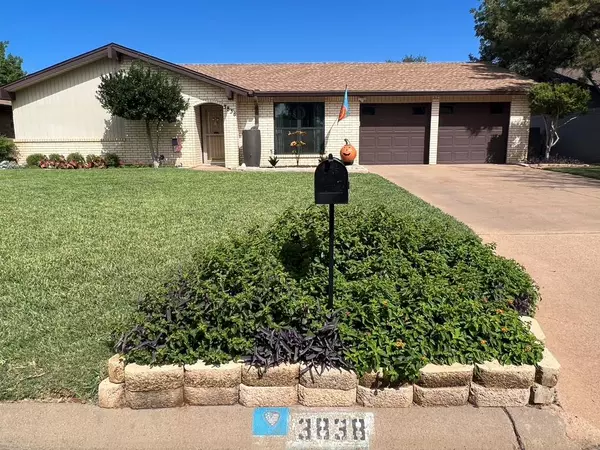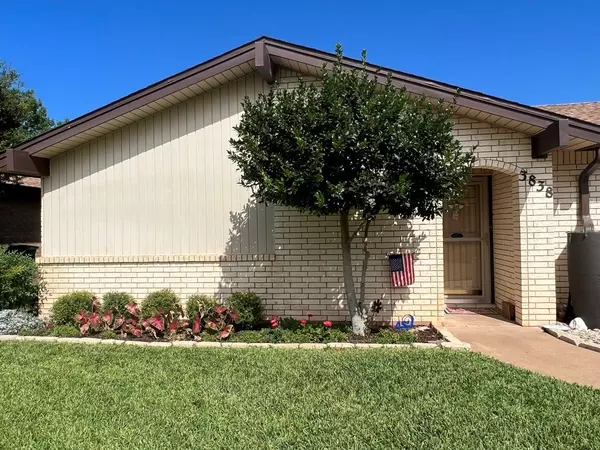For more information regarding the value of a property, please contact us for a free consultation.
3838 Deerfield Rd San Angelo, TX 76904
Want to know what your home might be worth? Contact us for a FREE valuation!

Our team is ready to help you sell your home for the highest possible price ASAP
Key Details
Property Type Single Family Home
Sub Type Single Family
Listing Status Sold
Purchase Type For Sale
Square Footage 1,663 sqft
Price per Sqft $138
Subdivision College Hills West
MLS Listing ID 111069
Sold Date 11/09/22
Bedrooms 3
Full Baths 2
Year Built 1979
Building Age More than 35 Years
Lot Dimensions .169
Property Description
Very well maintained 3/2 in College Hills West. The moment you arrive you'll notice the attention to detail & care the owners have given this home. It is an awesome home with tasteful & high end updates & is move-in ready. It has a lot of natural light, gorgeous hardwood floors, & nice tile throughout. The large living room has a wood burning fireplace with fan to keep you cozy in the winter. The recently remodeled kitchen has stylish granite countertops & lovely backsplash. A separate dining room has large windows, plenty of room for dinner parties. All three bedrooms are good size with a split bedroom arrangement. The back room is a lovely additional living space & has a window a/c. It adds 120 sq ft not counted in the listing. The gutters & rain catchment system are less than a year old. The yard is impeccably maintained with thick St. Augustine grass & beautiful landscaping. The patio door opens to a fantastic back yard with a large covered patio great for entertaining.
Location
State TX
County Tom Green
Area B
Interior
Interior Features Dishwasher, Disposal, Vent Fan, Ceiling Fan(s), Electric Oven/Range, Smoke Alarm, Split Bedrooms
Heating Central, Electric
Cooling Central, Electric
Flooring Tile, Laminate
Fireplaces Type Living Room, Wood Burning
Laundry Dryer Connection, Room, Washer Connection
Exterior
Exterior Feature Brick, Vinyl Siding
Garage 2 Car, Attached, Garage
Roof Type Composition
Building
Lot Description Fence-Privacy, Interior Lot
Story One
Foundation Slab
Sewer Public Sewer
Water Public
Schools
Elementary Schools Bowie
Middle Schools Glenn
High Schools Central
Others
Ownership Kathleen M Price
Acceptable Financing Cash, Conventional, VA Loan, FHA
Listing Terms Cash, Conventional, VA Loan, FHA
Read Less
Bought with United Country Real Estate/M&M Ranch Land Investments, LLC
GET MORE INFORMATION




