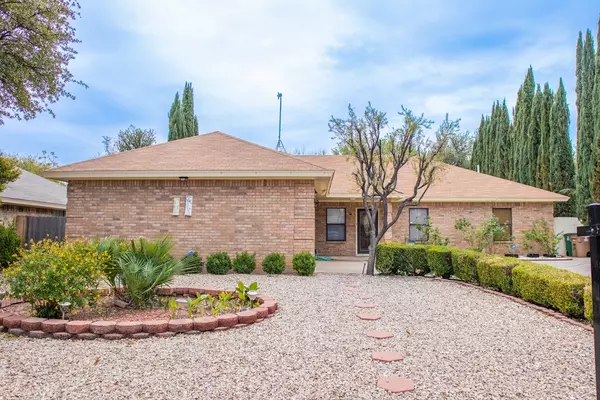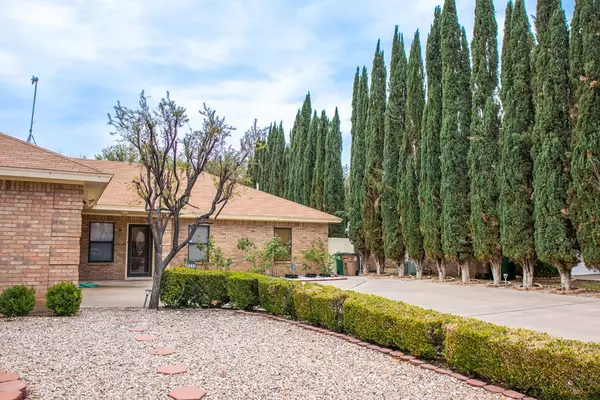For more information regarding the value of a property, please contact us for a free consultation.
3233 Forest Hill Dr San Angelo, TX 76904
Want to know what your home might be worth? Contact us for a FREE valuation!

Our team is ready to help you sell your home for the highest possible price ASAP
Key Details
Property Type Single Family Home
Sub Type Single Family
Listing Status Sold
Purchase Type For Sale
Square Footage 2,126 sqft
Price per Sqft $126
Subdivision Southland Hills
MLS Listing ID 111368
Sold Date 02/01/23
Bedrooms 3
Full Baths 2
Year Built 1999
Building Age 21-35 Years
Lot Dimensions 137x68
Property Description
NEW PRICE! $310,000 and the OWNER SAYS GET IT SOLD! Freshly painted, spacious, neat & clean. This READY TO MOVE IN home has a space for everyone and is complete with mature landscaping & privacy fence. Very large living is just off the large dining & kitchen for the ease of having grand gatherings at your new HOME. Open kitchen & dining plus 2 added spaces off the back of the house for gatherings, an office, reading room, or playroom. Endless possibilities! Large master suite with an extra space for those big pieces of furniture you may have or your entertainment or desk area. There is a workspace area off the garage that would make a great craft area or could be the perfect place for more added storage plus extra storage room in the garage. The large laundry has a desk with cabinets & a sink too. Cameras through ADT are installed inside & outside and will remain with the house.
Location
State TX
County Tom Green
Area A
Interior
Interior Features Dishwasher, Security System Owned, Garage Door Opener, Pantry, Refrigerator, Ceiling Fan(s), Electric Oven/Range
Heating Central, Electric
Cooling Central, Electric
Flooring Carpet, Tile
Fireplaces Type None
Laundry Dryer Connection, Room, Washer Connection
Exterior
Exterior Feature Brick, Frame
Garage 2 Car, Extra Storage, Attached, Garage
Roof Type Composition
Building
Lot Description Alley Access, Fence-Privacy, Landscaped, Interior Lot
Story One
Foundation Slab
Sewer Public Sewer
Water Public
Schools
Elementary Schools Lamar
Middle Schools Glenn
High Schools Central
Others
Ownership Duane Lacour
Acceptable Financing Cash, Conventional, VA Loan, FHA
Listing Terms Cash, Conventional, VA Loan, FHA
Read Less
Bought with ERA Newlin & Company
GET MORE INFORMATION




