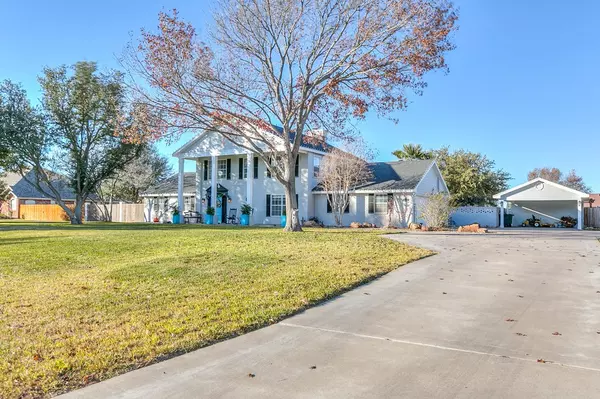For more information regarding the value of a property, please contact us for a free consultation.
1400 Sea Island Rd San Angelo, TX 76904
Want to know what your home might be worth? Contact us for a FREE valuation!

Our team is ready to help you sell your home for the highest possible price ASAP
Key Details
Property Type Single Family Home
Sub Type Single Family
Listing Status Sold
Purchase Type For Sale
Square Footage 3,549 sqft
Price per Sqft $182
Subdivision Country Club Lake Estates
MLS Listing ID 111523
Sold Date 02/27/23
Bedrooms 4
Full Baths 3
Half Baths 1
HOA Fees $8
Year Built 1992
Building Age 21-35 Years
Lot Dimensions NA
Property Description
Have you always wanted to live out of town but still have a neighborly feel? This is your chance. Bring your entire crew to view this property because this immaculate large home could very well be your family's forever home. With two primary bedroom/ bathroom ensuites, this home offers many family options. The larger main bedroom ensuite is located downstairs with the other main bedroom upstairs. The two secondary second floor bedrooms share a Jack-n-Jill bath. The huge kitchen will leave no dish or pot without a home—cabinets galore. If you think the inside is fabulous, wait until you walk out either of the French doorsa 36x27 gabled roof patio with TV, speakers, hot tub, and adjacent in-ground pool is waiting for you and the party! A full bathhouse is convenient right next to the pool. And there is still plenty of grassy yard to play a game of football! This home has a 2 car attached garage, a 2 car detached carport, and a well for yard water. This beautiful property is a must see!
Location
State TX
County Tom Green
Area C
Interior
Interior Features Built in Cooktop, Built in Oven, Ceiling Fan(s), Dishwasher, Disposal, Garage Door Opener, Microwave, Pantry, Smoke Alarm, Split Bedrooms, Vent Fan, Reverse Osmosis-Owned
Heating Central, Electric
Cooling Central, Electric
Flooring Carpet, Tile
Fireplaces Type Living Room, Wood Burning
Laundry Dryer Connection, Room, Washer Connection
Exterior
Exterior Feature Brick, Frame
Garage 2 Car, Attached, Carport, Detached, Garage
Roof Type Composition
Building
Lot Description Fence-Privacy, Interior Lot, Landscaped
Story Two
Foundation Slab
Sewer On Site Facilities
Water Public, Well
Schools
Elementary Schools Lamar
Middle Schools Glenn
High Schools Central
Others
Ownership Brian Frizzell
Acceptable Financing Cash, Conventional, FHA, VA Loan
Listing Terms Cash, Conventional, FHA, VA Loan
Read Less
Bought with Benjamin Beaver Real Estate
GET MORE INFORMATION




