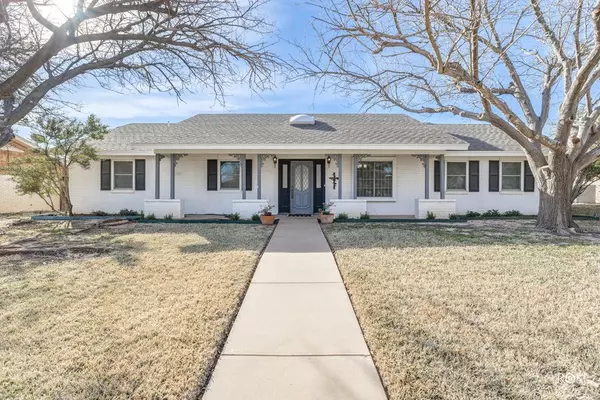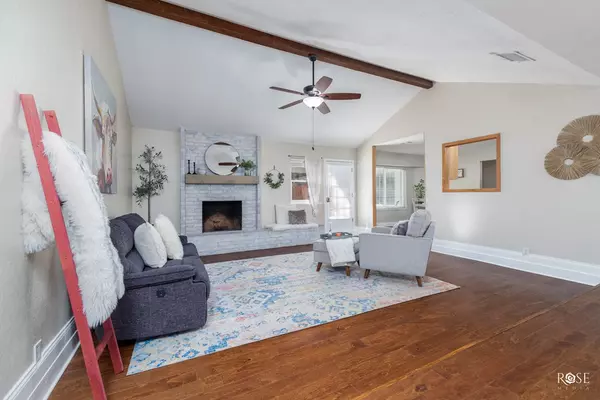For more information regarding the value of a property, please contact us for a free consultation.
3701 Southland Blvd San Angelo, TX 76904
Want to know what your home might be worth? Contact us for a FREE valuation!

Our team is ready to help you sell your home for the highest possible price ASAP
Key Details
Property Type Single Family Home
Sub Type Single Family
Listing Status Sold
Purchase Type For Sale
Square Footage 2,348 sqft
Price per Sqft $125
Subdivision Meadowcreek
MLS Listing ID 111729
Sold Date 03/31/23
Bedrooms 4
Full Baths 2
Half Baths 1
Year Built 1979
Building Age More than 35 Years
Lot Dimensions 85x120
Property Description
Welcome home! This large, split-bedroom brick home features expansive, bright living spaces, thoughtful updates, and a well-maintained backyard and covered patio, making this the perfect property to relax or entertain guests. Stepping inside, the brightly-lit entry opens to the front living area, complete with hardwood floors, vaulted ceiling, wood-burning fireplace, and access to the eat-in kitchen and dining area. Off the kitchen, you'll find the large primary suite, including a soaking jet tub, frameless glass shower, and walk-in closet. A large second living area provides the perfect space for a den, office, or playroom. Enjoy the beautiful outdoor space, featuring a covered patio, shed, and 2-car carport along with an additional parking space. With updates such as newly-remodeled bathrooms, new fence in 2018, and recently upgraded AC, heat pump, insulation, and windows, this home is a true Southland gem. Call today to schedule your private viewing!
Location
State TX
County Tom Green
Area A
Interior
Interior Features Ceiling Fan(s), Dishwasher, Disposal, Electric Oven/Range, Microwave, Pantry, Split Bedrooms
Heating Central, Electric
Cooling Central, Electric
Flooring Carpet, Tile, Partial Carpet, Wood Laminate
Fireplaces Type Living Room, Wood Burning
Laundry Dryer Connection, Room, Washer Connection, Laundry Connection
Exterior
Exterior Feature Brick
Garage 2 Car, Attached, Carport, Covered, Extra Storage
Roof Type Composition
Building
Lot Description Alley Access, Fence-Privacy, Interior Lot, Landscaped
Story One
Foundation Slab
Sewer Public Sewer
Water Public
Schools
Elementary Schools Bonham
Middle Schools Lone Star
High Schools Central
Others
Ownership Miller
Acceptable Financing Cash, Conventional, FHA, VA Loan
Listing Terms Cash, Conventional, FHA, VA Loan
Read Less
Bought with RE/MAX Home and Ranch
GET MORE INFORMATION




