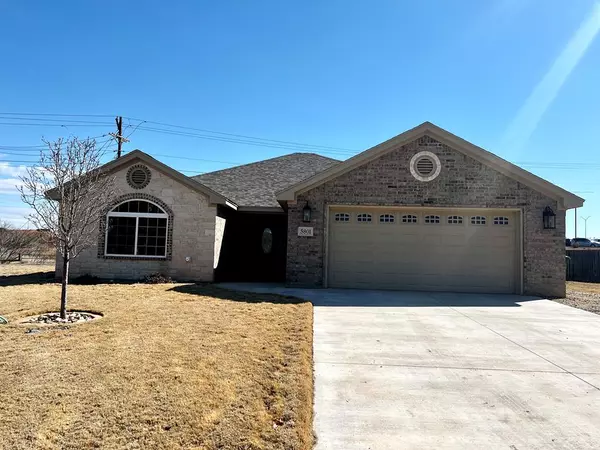For more information regarding the value of a property, please contact us for a free consultation.
5801 Southampton Place San Angelo, TX 76901
Want to know what your home might be worth? Contact us for a FREE valuation!

Our team is ready to help you sell your home for the highest possible price ASAP
Key Details
Property Type Single Family Home
Sub Type Single Family
Listing Status Sold
Purchase Type For Sale
Square Footage 1,785 sqft
Price per Sqft $187
Subdivision Bluffs
MLS Listing ID 111931
Sold Date 05/26/23
Bedrooms 3
Full Baths 2
Year Built 2018
Building Age 1 Day to 5 Years
Lot Dimensions .346
Property Description
Great 3 bedroom, 2 bath home in the Bluffs. This home is situated at the back of the cul-de-sac and on a large pie shaped lot. This home has a wonderful open floor plan from the moment you walk in the door. The living room has tall vaulted ceilings and is open to the kitchen and dining room. The kitchen features granite counter tops, stainless steel appliances, a raised eating bar, a built in microwave and a pantry. There is a french door from the living room out to the covered back patio and this is the perfect place to BBQ or for entertaining. The master bedroom has lots of natural light with a door out to the back patio as well. It also has a walk-in closet and a 5 piece master bathroom. The 2 other bedrooms are large in size and have a bathroom in between them. There is a lot of storage and closet space in this home, along with a 2 car garage, its back yard is privacy fenced and the furnace and water heater are gas. This home is close to shopping and Loop 306. A MUST SEE.
Location
State TX
County Tom Green
Area D
Interior
Interior Features Ceiling Fan(s), Dishwasher, Electric Oven/Range, Garage Door Opener, Microwave, Pantry, Smoke Alarm, Vent Fan
Heating Central, Gas
Cooling Central, Electric
Flooring Carpet, Concrete
Fireplaces Type None
Laundry Dryer Connection, Room, Washer Connection
Exterior
Exterior Feature Brick, Stone, Fiber Cement
Garage 2 Car, Attached, Garage
Roof Type Composition
Building
Lot Description Cul-de-Sac, Fence-Privacy
Story One
Foundation Slab
Sewer Public Sewer
Water Public
Schools
Elementary Schools Bonham
Middle Schools Lone Star
High Schools Central
Others
Ownership BELL, RANDY AND LINDA
Acceptable Financing Cash, Conventional, FHA
Listing Terms Cash, Conventional, FHA
Read Less
Bought with Keller Williams Synergy
GET MORE INFORMATION




