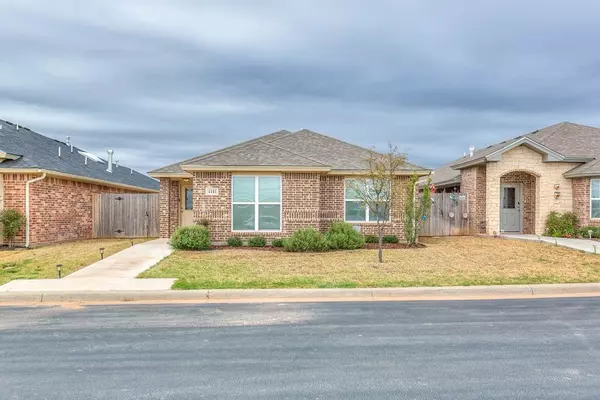For more information regarding the value of a property, please contact us for a free consultation.
4141 Sedona Trail San Angelo, TX 76904
Want to know what your home might be worth? Contact us for a FREE valuation!

Our team is ready to help you sell your home for the highest possible price ASAP
Key Details
Property Type Single Family Home
Sub Type Single Family
Listing Status Sold
Purchase Type For Sale
Square Footage 1,715 sqft
Price per Sqft $169
Subdivision Ellison Estates
MLS Listing ID 112484
Sold Date 05/30/23
Bedrooms 3
Full Baths 2
Year Built 2020
Building Age 1 Day to 5 Years
Lot Dimensions 0.150
Property Description
Located in the desired Southland Community, this 2020 built patio home has a bright and airy, refreshingly open layout. The kitchen is a wonderful delight and has an abundance of counter space, walk-in pantry, and storage. You will love the all the modern touches including beautiful granite countertops, stainless steel appliances, farmhouse sink, and luxury vinyl plank flooring throughout. This home features an ideal split bedroom design and will give everyone in the family their needed privacy. Featuring 3-bedrooms, 2-bathrooms, and 1,715 sq ft. of generous living space. The 2 car attached garage even has a bonus storage room. The easy care yard with automatic sprinkler system, you can set and forget about it! Enjoy the convenience of being just a short walk to Bonham Elementary, Sams, Wal-Mart, HEB and Loop 306. You'll truly be proud to call this beautiful home yours.
Location
State TX
County Tom Green
Area A
Interior
Interior Features Ceiling Fan(s), Dishwasher, Disposal, Electric Oven/Range, Garage Door Opener, Microwave, Pantry, Smoke Alarm, Split Bedrooms
Heating Central, Gas
Cooling Central, Electric
Flooring Carpet, Vinyl
Fireplaces Type Gas Logs, Living Room
Laundry Dryer Connection, Room, Washer Connection
Exterior
Exterior Feature Brick, Frame
Garage 2 Car, Attached, Garage
Roof Type Composition
Building
Lot Description Alley Access, Interior Lot, Landscaped
Story One
Foundation Slab
Sewer Public Sewer
Water Public
Schools
Elementary Schools Bonham
Middle Schools Glenn
High Schools Central
Others
Ownership Martin
Acceptable Financing Cash, Conventional, FHA, VA Loan
Listing Terms Cash, Conventional, FHA, VA Loan
Read Less
Bought with Benjamin Beaver Real Estate
GET MORE INFORMATION




