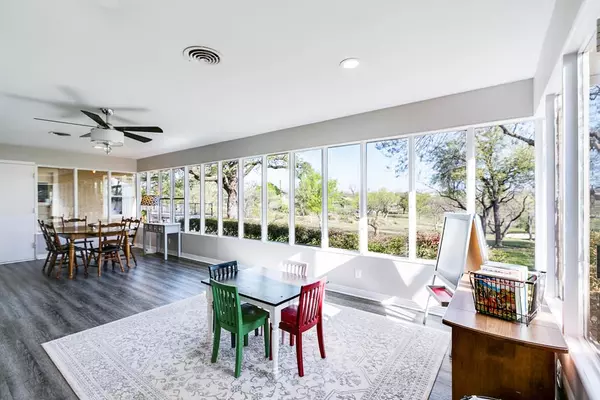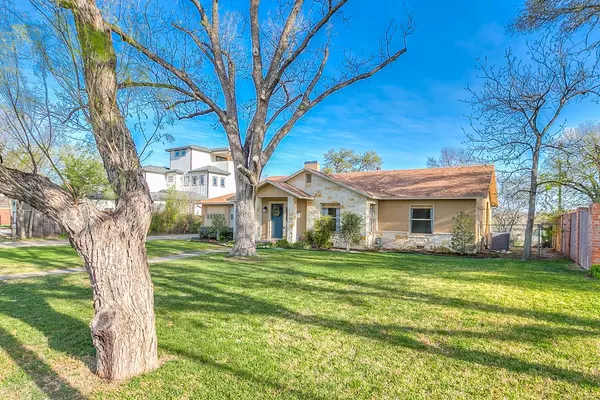For more information regarding the value of a property, please contact us for a free consultation.
1510 W Ave J San Angelo, TX 76901
Want to know what your home might be worth? Contact us for a FREE valuation!

Our team is ready to help you sell your home for the highest possible price ASAP
Key Details
Property Type Single Family Home
Sub Type Single Family
Listing Status Sold
Purchase Type For Sale
Square Footage 2,285 sqft
Price per Sqft $169
Subdivision Santa Rita
MLS Listing ID 112854
Sold Date 05/26/23
Bedrooms 4
Full Baths 3
Year Built 1946
Building Age More than 35 Years
Lot Dimensions 0.335
Property Description
Look no further- this is truly a Santa Rita stunner! This home is immaculate, from the gorgeous landscaping to the vast amount of updated features- while still preserving a classic feel- the owners pride shows throughout. You will be overcome with a sense of peace and tranquility as you wake to the birds chirping, crisp air swaying, and warm natural sunlight flowing through the floor to ceiling windows as you overlook the panoramic views of Santa Rita Park. The main house is 3 bed, 2 bath, while attached mother-in-law suite has an extra bed and bath. The kitchen is a dream for anyone who loves to cook with plenty of cabinet space, leathered granite countertops, and stainless steel appliances. The two car garage has a basement for extra storage and workshop space. There have been several updates to this home including; new Austin stone front exterior, new luxury vinyl flooring, new carpet, new plumbing fixtures, updated breaker box and so much more! Get ready to call this home yours!
Location
State TX
County Tom Green
Area E
Interior
Interior Features Ceiling Fan(s), Electric Oven/Range, Fire Alarm, Garage Door Opener, Pantry
Heating Central, Electric
Cooling Central, Electric
Flooring Carpet, Tile, Vinyl
Fireplaces Type Living Room, Wood Burning
Laundry Dryer Connection, Washer Connection, Laundry Connection, Other-See Remarks
Exterior
Exterior Feature Brick, Stone, Vinyl Siding
Garage 2 Car, Attached, Extra Storage, Garage, Workshop
Roof Type Composition
Building
Lot Description None
Story One and One Half
Foundation Basement, Pillar/Post/Pier
Sewer Public Sewer
Water Public
Schools
Elementary Schools Santa Rita
Middle Schools Lone Star
High Schools Central
Others
Ownership DE MELLO RYAN & AMANDA
Acceptable Financing Cash, Conventional, FHA, VA Loan
Listing Terms Cash, Conventional, FHA, VA Loan
Read Less
Bought with ERA Newlin & Company
GET MORE INFORMATION




