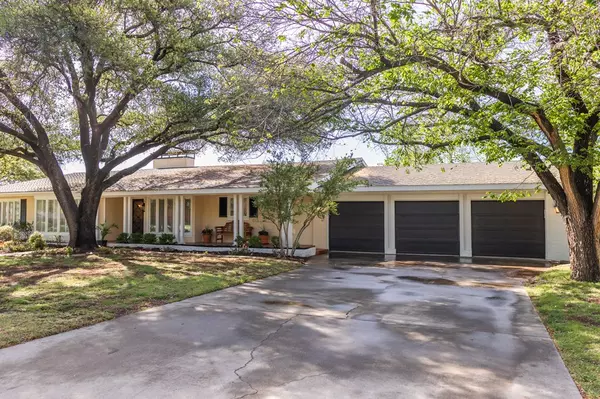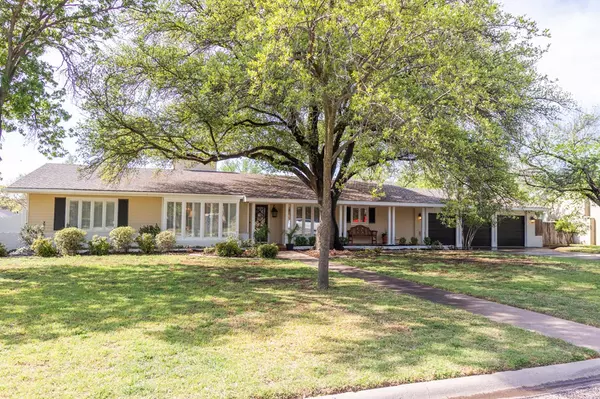For more information regarding the value of a property, please contact us for a free consultation.
2701 Douglas Dr San Angelo, TX 76904
Want to know what your home might be worth? Contact us for a FREE valuation!

Our team is ready to help you sell your home for the highest possible price ASAP
Key Details
Property Type Single Family Home
Sub Type Single Family
Listing Status Sold
Purchase Type For Sale
Square Footage 3,486 sqft
Price per Sqft $172
Subdivision Bryant Park
MLS Listing ID 112718
Sold Date 06/07/23
Bedrooms 3
Full Baths 4
Year Built 1951
Building Age More than 35 Years
Lot Dimensions 0.471 acres
Property Description
Timeless beauty on a tree-lined street in the heart of Bryant Park! This absolutely stunning 3 bedroom/ 4 bath home with office/additional bedroom provides an incredible amount of living and entertaining flexibility. The absolutely stunning kitchen was tastefully updated with top of the line gas range & double ovens, island with vegetable sink, pot filler, completely custom cabinetry, and walk in pantry. The absolutely beautiful hardwood floors lend to the traditional feel in this gorgeous home. This home has been incredibly well-cared for and has had numerous updates. The huge back yard is perfect for gatherings and entertaining and is spacious enough for a swimming pool.
Location
State TX
County Tom Green
Area B
Interior
Interior Features Built in Oven, Ceiling Fan(s), Dishwasher, Disposal, Gas Oven/Range, Garage Door Opener, Microwave, Pantry, Refrigerator, Smoke Alarm, Split Bedrooms, Water Softener-Owned, Reverse Osmosis-Owned
Heating Central, Gas
Cooling Central, Electric
Flooring Carpet, Tile, Hardwood Floors
Fireplaces Type Living Room, Wood Burning
Laundry Dryer Connection, Room, Washer Connection
Exterior
Exterior Feature Brick, Other
Garage 3+ Car, Attached, Extra Storage
Roof Type Composition
Building
Lot Description Alley Access, Fence-Privacy, Interior Lot, Landscaped
Story One
Foundation Slab
Sewer Public Sewer
Water Public
Schools
Elementary Schools Crockett
Middle Schools Glenn
High Schools Central
Others
Ownership Lubke, Stephen L & Cynthia M
Acceptable Financing Cash, Conventional, FHA, VA Loan
Listing Terms Cash, Conventional, FHA, VA Loan
Read Less
Bought with ERA Newlin & Company
GET MORE INFORMATION




