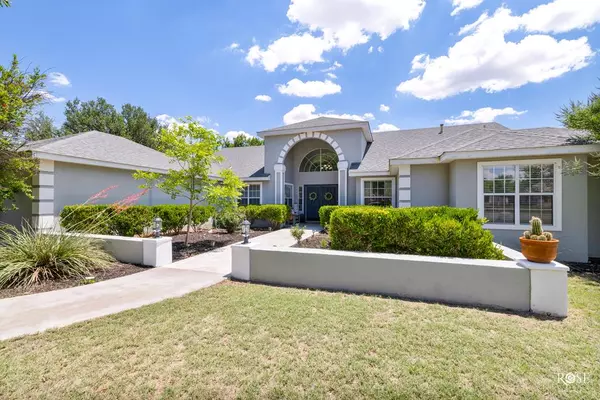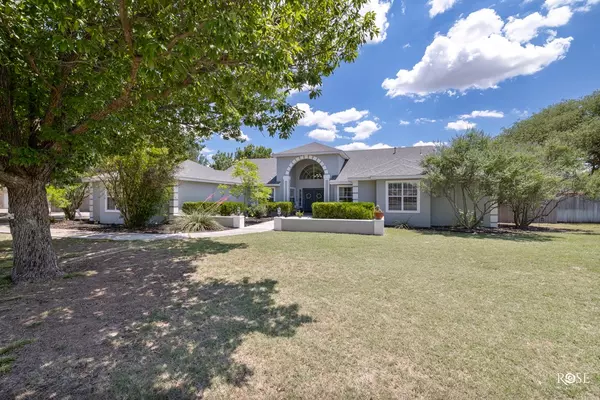For more information regarding the value of a property, please contact us for a free consultation.
1405 Sea Island Rd San Angelo, TX 76904
Want to know what your home might be worth? Contact us for a FREE valuation!

Our team is ready to help you sell your home for the highest possible price ASAP
Key Details
Property Type Single Family Home
Sub Type Single Family
Listing Status Sold
Purchase Type For Sale
Square Footage 2,838 sqft
Price per Sqft $179
Subdivision Country Club Lake Estates
MLS Listing ID 113033
Sold Date 06/26/23
Bedrooms 3
Full Baths 2
Half Baths 1
Year Built 1996
Building Age 21-35 Years
Lot Dimensions .604
Property Description
This lovely home in Country Club Lake Estates has so much to offer! You'll love the beautiful curb appeal and elegant landscaping watered by your very own water well. Step into the spacious foyer & relax as you take in the expansive feel of soaring ceilings. Two living areas and two dining areas mean there is always plenty of space for entertaining. The chef's kitchen is located in a family friendly great room that welcomes the outdoors inside & offers the perfect bird watching spot as you enjoy your morning coffee. The above ground pool will keep the whole family cool as temperatures heat up. Enjoy cooking on the grill and hanging out in the large backyard. The master suite is a true retreat and has plenty of room for a sitting area or office. This winter will be a pleasure with two double sided fireplaces. A store room & extra parking are just two of the many extras that make this home a cut above the rest! The HOA owned park is just a quick walk away for river acess!
Location
State TX
County Tom Green
Area C
Interior
Interior Features Built in Cooktop, Built in Oven, Ceiling Fan(s), Dishwasher, Disposal, Garage Door Opener, Microwave, Pantry, Reverse Osmosis-Owned
Heating Central, Electric
Cooling Central, Electric
Flooring Tile, Partial Carpet
Fireplaces Type Bedroom, Den, Living Room
Laundry Dryer Connection, Room, Washer Connection
Exterior
Exterior Feature Stucco
Garage 2 Car, Attached, Garage
Roof Type Composition
Building
Lot Description Fence-Privacy, Interior Lot, Landscaped
Story One
Foundation Slab
Sewer On Site Facilities
Water Public, Well
Schools
Elementary Schools Lamar
Middle Schools Glenn
High Schools Central
Others
Ownership Daniel B Harrison
Acceptable Financing Cash, Conventional, FHA, VA Loan
Listing Terms Cash, Conventional, FHA, VA Loan
Read Less
Bought with Bruton Real Estate
GET MORE INFORMATION




