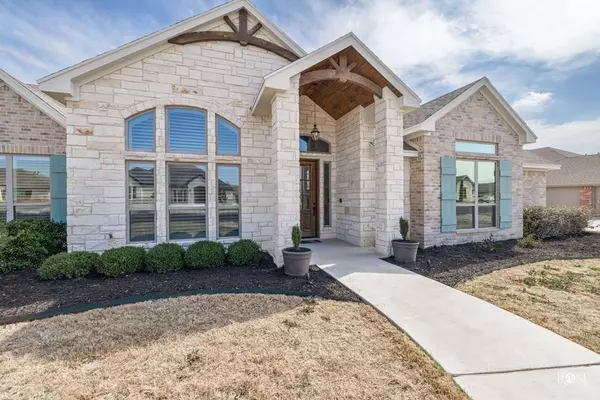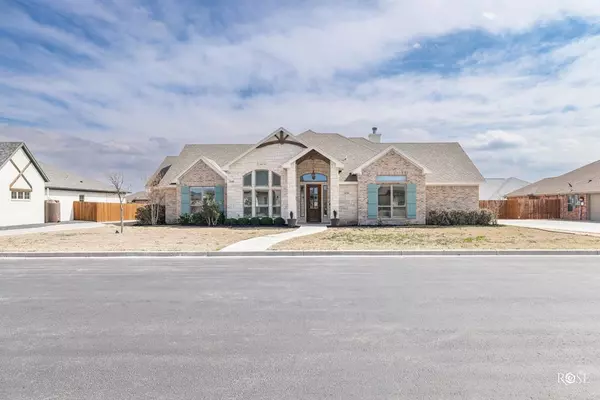For more information regarding the value of a property, please contact us for a free consultation.
4734 Shadow Creek San Angelo, TX 76904
Want to know what your home might be worth? Contact us for a FREE valuation!

Our team is ready to help you sell your home for the highest possible price ASAP
Key Details
Property Type Single Family Home
Sub Type Single Family
Listing Status Sold
Purchase Type For Sale
Square Footage 2,725 sqft
Price per Sqft $255
Subdivision Bentwood Country Club Est
MLS Listing ID 112193
Sold Date 07/17/23
Bedrooms 4
Full Baths 3
HOA Fees $9
Year Built 2018
Building Age 1 Day to 5 Years
Lot Dimensions 0.374
Property Description
Fabulous 4 bedroom, 3 bath home in San Angelo's premier Bentwood Country Club neighborhood. This extraordinary home has a open concept with many custom designs throughout. The luxury kitchen is an entertainer's dream with a large island to host big or small events. You'll love the custom French doors that open into the stunning dining room. As you step in the foyer you will see the pool in the backyard inviting you out to enjoy an incredible outdoor space. The master is a retreat and offers a spacious and inviting spa like bathroom. The impressive features include beautiful arches, high ceilings, gorgeous tile work, open concept, natural light, big walk-in closets, designer ceiling in the living room, backyard oasis with an in-ground salt water pool, 3 car garage, big driveway for basketball games or extra parking. This luxury home has it all! Perfect for entertaining or just relaxing with the family, you'll love it! Call today for your private showing.
Location
State TX
County Tom Green
Area C
Interior
Interior Features Built in Oven, Dishwasher, Gas Oven/Range, Microwave, Pantry, Separate Ice Maker, Smoke Alarm, Water Softener-Rented, Reverse Osmosis-Owned
Heating Central, Gas
Cooling Central, Electric
Flooring Carpet, Tile
Fireplaces Type Living Room
Laundry Dryer Connection, Room, Washer Connection
Exterior
Exterior Feature Brick, Stone
Garage 3+ Car, Attached, Garage
Roof Type Composition
Building
Lot Description Fence-Privacy, Interior Lot, Landscaped
Story One
Foundation Slab
Sewer Public Sewer
Water Public
Schools
Elementary Schools Lamar
Middle Schools Glenn
High Schools Central
Others
Ownership Pinder-Bey
Acceptable Financing Cash, Conventional, FHA, VA Loan
Listing Terms Cash, Conventional, FHA, VA Loan
Read Less
Bought with ERA Newlin & Company
GET MORE INFORMATION




