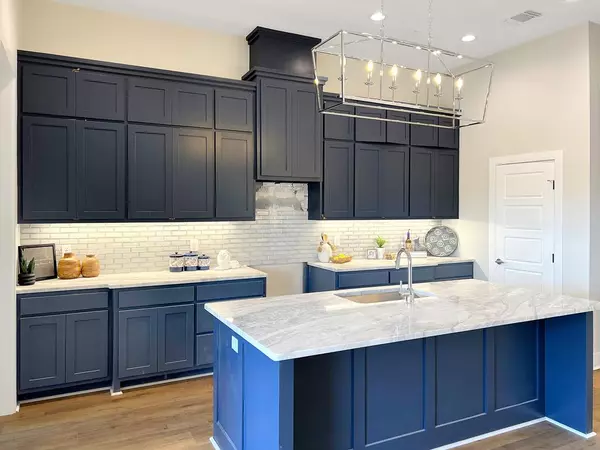For more information regarding the value of a property, please contact us for a free consultation.
1608 Amberton Pkwy San Angelo, TX 76901
Want to know what your home might be worth? Contact us for a FREE valuation!

Our team is ready to help you sell your home for the highest possible price ASAP
Key Details
Property Type Single Family Home
Sub Type Single Family
Listing Status Sold
Purchase Type For Sale
Square Footage 1,950 sqft
Price per Sqft $197
Subdivision Bluffs
MLS Listing ID 112566
Sold Date 07/14/23
Bedrooms 4
Full Baths 3
Year Built 2022
Building Age New, Never Occupied
Lot Dimensions tbd
Property Description
This stunning home has been expertly crafted by Concho Valley Construction and is situated in a prime location, just a short stroll from TLCA and HEB. Boasting four bedrooms and 2.5 baths, this spacious floor-plan is perfect for families seeking comfort and style. The large open-concept living and kitchen area is the heart of the home, providing an abundance of natural light, 10' ceilings, designer light fixtures, and a beautiful fireplace. Custom-built cabinets offer ample storage and are complemented by a spacious pantry, while the master closet is nothing short of a dream, providing plenty of hanging storage. No detail has been overlooked in this home, with even the living area wired for surround sound. Enjoy the serene views and green space from your generously sized covered back patio. The builder will provide a sprinkler system and sod in the front yard, with a solid engineered slab. We are pleased to offer builder incentives, including the opportunity to BUY DOWN your rate!
Location
State TX
County Tom Green
Area D
Interior
Interior Features Ceiling Fan(s), Dishwasher, Electric Oven/Range, Garage Door Opener, Microwave, Pantry, Split Bedrooms
Heating Central, Electric
Cooling Central, Electric
Flooring Carpet, Vinyl
Fireplaces Type Living Room, Wood Burning
Laundry Dryer Connection, Room, Washer Connection
Exterior
Exterior Feature Brick, Stone, Fiber Cement
Garage 2 Car, Attached, Garage
Roof Type Composition
Building
Lot Description Fence-Other, Fence-Privacy, Interior Lot, Landscaped
Story One
Foundation Slab
Sewer Public Sewer
Water Public
Schools
Elementary Schools Bonham
Middle Schools Lone Star
High Schools Central
Others
Ownership Zill Properties
Acceptable Financing Cash, Conventional, FHA, VA Loan
Listing Terms Cash, Conventional, FHA, VA Loan
Read Less
Bought with ERA Newlin & Company
GET MORE INFORMATION




