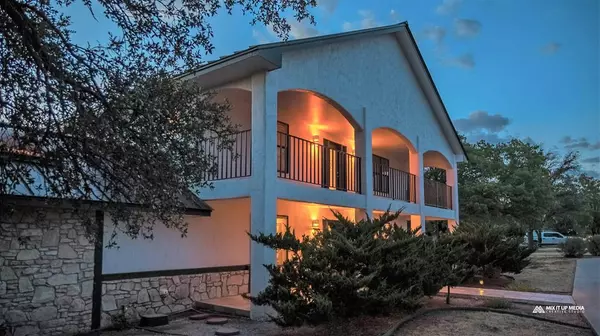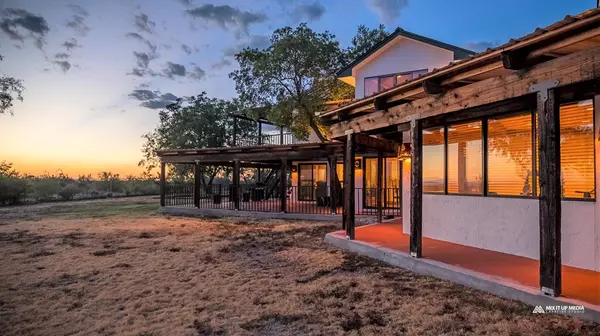For more information regarding the value of a property, please contact us for a free consultation.
281 Edinburgh Rd San Angelo, TX 76901
Want to know what your home might be worth? Contact us for a FREE valuation!

Our team is ready to help you sell your home for the highest possible price ASAP
Key Details
Property Type Single Family Home
Sub Type Single Family
Listing Status Sold
Purchase Type For Sale
Square Footage 5,173 sqft
Price per Sqft $106
Subdivision Highland Range Estates
MLS Listing ID 111438
Sold Date 07/28/23
Bedrooms 3
Full Baths 3
Half Baths 1
HOA Fees $41
Year Built 1983
Building Age 21-35 Years
Lot Dimensions 200x215
Property Description
Substantial price improvement! On the edge of San Angelo's wide-open spaces. Only 10 minutes to HEB and fine restaurants. Breath-taking views of San Angelo State Park from the desirable west side of Highland Range. Enjoy the large, shady patio and big 0.98-acre lot. Beautiful classic white stucco-and-stone exterior. Three sculptural adobe-look southwestern fireplaces, including one outdoors on the ground-level covered deck. Fourth fireplace in the library/billiards room. Enjoy a birds-eye view from the second-level deck. Loads of interior space - with 3 bedrooms and 3 full baths plus a half bath. Lots of bonus space for a secluded office, exercise room, game room and generous storage. Attractive tile floor in kitchen and family room, quiet carpet in the bedrooms. Three-car garage, circle drive with loads of parking. Large live oak, pine, pecan and mesquite trees shade the exterior. Live on the edge of San Angelo, where you can see forever. Video at https://youtu.be/2ozYn_pvkPk
Location
State TX
County Tom Green
Area D
Interior
Interior Features Dishwasher, Built in Cooktop, Disposal, Garage Door Opener, Pantry, Second Master Suite, Vent Fan, Built in Oven, Ceiling Fan(s), Master Bedroom Upstairs, Split Bedrooms
Heating Central, Electric
Cooling Central, Electric
Flooring Tile, Partial Carpet
Fireplaces Type Living Room, Den, Wood Burning, Outdoor Fireplace
Laundry Dryer Connection, Room, Washer Connection
Exterior
Exterior Feature Stone, Stucco
Garage 3+ Car, Extra Storage, RV/Boat Parking Pad, Garage
Roof Type Metal
Building
Lot Description Acreage 1-5, RV/Boat Parking, Landscaped, Interior Lot, Outside City Limits
Story Two
Foundation Slab
Sewer On Site Facilities
Water Public
Schools
Elementary Schools Bonham
Middle Schools Lone Star
High Schools Central
Others
Ownership Parker
Acceptable Financing Cash, Conventional, VA Loan, FHA
Listing Terms Cash, Conventional, VA Loan, FHA
Read Less
Bought with Keller Williams Synergy
GET MORE INFORMATION




