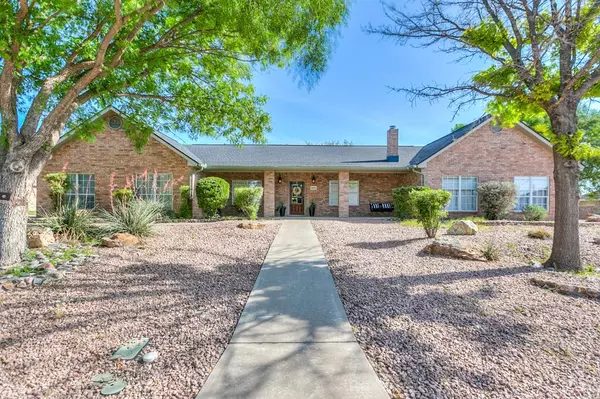For more information regarding the value of a property, please contact us for a free consultation.
6022 Devonshire Lane San Angelo, TX 76901
Want to know what your home might be worth? Contact us for a FREE valuation!

Our team is ready to help you sell your home for the highest possible price ASAP
Key Details
Property Type Single Family Home
Sub Type Single Family
Listing Status Sold
Purchase Type For Sale
Square Footage 2,857 sqft
Price per Sqft $217
Subdivision Bluffs
MLS Listing ID 112816
Sold Date 08/04/23
Bedrooms 4
Full Baths 3
Year Built 1999
Building Age 21-35 Years
Lot Dimensions .534
Property Description
Upper Bluffs living at its finest! Main house is 2857 sq ft with an over-sized 2 car garage and just out the back door is a 444 sqft apartment and HUGE garage. Eye-catching low-maintenance front yard and porch will pique your curiosity wanting you to see more! A large living room with a gas log fireplace will host the annual Christmas gathering, and the over-sized kitchen with extra built-ins and counters for Grandma's baked goodies will be perfect. And if Grandma wants to spend an extra week or even permanently live with you, the 12 x 25 apartment would accommodate her. Attached to the apartment is a 26x40 fully insulated garage/workshop with 12 ft. ceiling and safe room. The main home has an office space, which could also be a 4th bedroom; a full bath is conveniently located between this room and the kitchen. A 14x13 room off the garage would make a great craft room/workroom and it is vented for central AC. An oasis awaits you in the oversized backyard with beautiful trees for shade!
Location
State TX
County Tom Green
Area D
Interior
Interior Features Ceiling Fan(s), Dishwasher, Disposal, Gas Oven/Range, Garage Door Opener, Pantry, Security System Owned, Smoke Alarm, Water Softener-Owned, Reverse Osmosis-Owned
Heating Central, Gas
Cooling Central, Electric
Flooring Carpet, Tile, Hardwood Floors
Fireplaces Type Gas Logs, Living Room
Laundry Dryer Connection, Room, Washer Connection
Exterior
Exterior Feature Brick, Stone
Garage 2 Car, Attached, Detached, Extra Storage, Garage, Workshop
Roof Type Composition
Building
Lot Description Fence-Other, Fence-Privacy, Interior Lot, Landscaped, RV/Boat Parking
Story One
Foundation Slab
Sewer Public Sewer
Water Public
Schools
Elementary Schools Bonham
Middle Schools Lone Star
High Schools Central
Others
Ownership Clay Lynch
Acceptable Financing Cash, Conventional, FHA, VA Loan
Listing Terms Cash, Conventional, FHA, VA Loan
Read Less
Bought with Coldwell Banker Legacy
GET MORE INFORMATION




