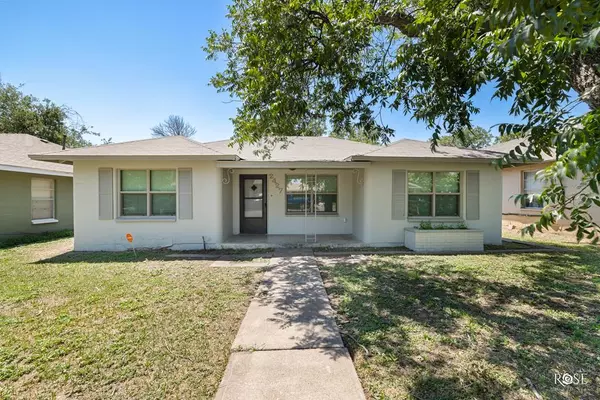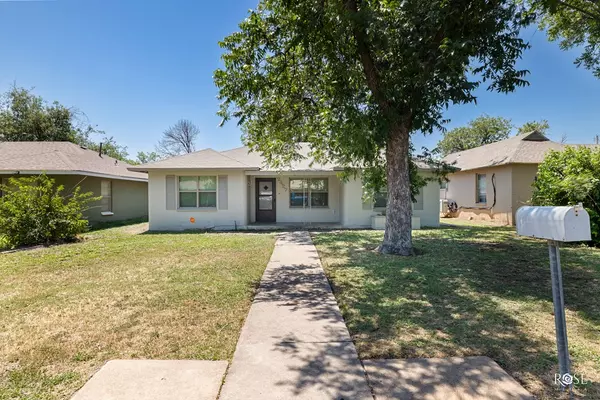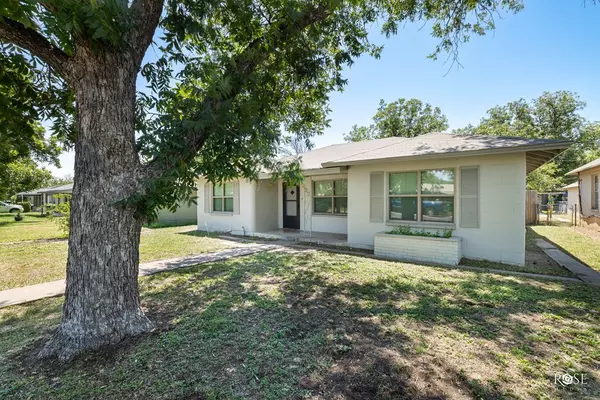For more information regarding the value of a property, please contact us for a free consultation.
2427 San Antonio St San Angelo, TX 76904
Want to know what your home might be worth? Contact us for a FREE valuation!

Our team is ready to help you sell your home for the highest possible price ASAP
Key Details
Property Type Single Family Home
Sub Type Single Family
Listing Status Sold
Purchase Type For Sale
Square Footage 1,330 sqft
Price per Sqft $135
Subdivision Highland Heights
MLS Listing ID 113480
Sold Date 08/24/23
Bedrooms 3
Full Baths 2
Year Built 1951
Building Age More than 35 Years
Lot Dimensions 0.161
Property Description
Welcome to this lovely, newly-renovated home that won't stretch the bank! It's a great choice for first-time homeowners or those looking for a smart investment. Conveniently located just one block away from Lonestar Middle School, restaurants, and shopping, this property offers easy access to all your needs.Step inside and discover a cozy and updated living space. With recent upgrades like new wood laminate flooring and carpet, fresh paint, a new roof, as well as updated plumbing, electrical, and windows, you'll instantly feel right at home. The split bedrooms offer privacy and relaxation, with new carpeting and modernized bathrooms. The kitchen is spacious and practical, providing plenty of cabinet space and a gateway to the shaded backyard. There, you'll find a detached 2-car garage and additional storage options. Don't let this beautifully-remodeled home slip through your fingers - schedule your private viewing today and secure this gem for yourself!
Location
State TX
County Tom Green
Area E
Interior
Interior Features Ceiling Fan(s), Electric Oven/Range, Microwave, Split Bedrooms
Heating Central, Electric
Cooling Central, Electric
Flooring Carpet, Tile, Wood Laminate
Fireplaces Type None
Laundry Dryer Connection, Room, Washer Connection, Laundry Connection
Exterior
Exterior Feature Other
Garage 2 Car, Detached, Extra Storage, Garage, Workshop
Roof Type Composition
Building
Lot Description Alley Access, Fence-Chain Link, Interior Lot, Landscaped
Story One
Foundation Slab
Sewer Public Sewer
Water Public
Schools
Elementary Schools Mcgill
Middle Schools Lone Star
High Schools Central
Others
Ownership Laura Rojas
Acceptable Financing Cash, Conventional, FHA, VA Loan
Listing Terms Cash, Conventional, FHA, VA Loan
Read Less
Bought with ERA Newlin & Company
GET MORE INFORMATION




