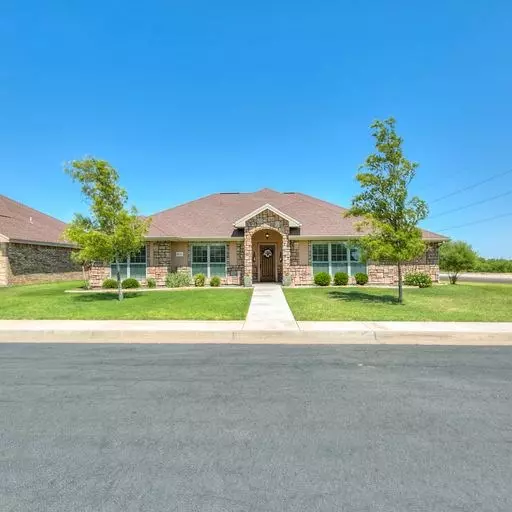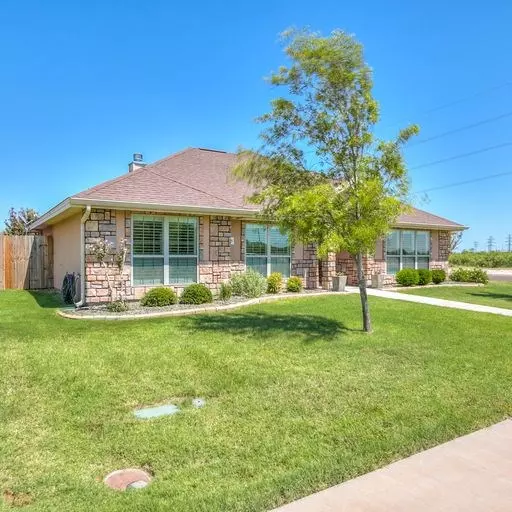For more information regarding the value of a property, please contact us for a free consultation.
6018 Terlingua St San Angelo, TX 76904
Want to know what your home might be worth? Contact us for a FREE valuation!

Our team is ready to help you sell your home for the highest possible price ASAP
Key Details
Property Type Single Family Home
Sub Type Single Family
Listing Status Sold
Purchase Type For Sale
Square Footage 1,987 sqft
Price per Sqft $180
Subdivision Trinity Ridge
MLS Listing ID 113715
Sold Date 08/25/23
Bedrooms 4
Full Baths 2
Year Built 2013
Building Age 6-10 Years
Lot Dimensions 101x120
Property Description
Beautiful curb appeal with river rock flower beds, Sierra red oaks, gutters, and programable, dimmable outdoor soft lighting sets this wonderful 4 bedroom, 2 bath home apart from all of the rest! Located just blocks form Lamar Elementary, it is easy access to anywhere you choose to go! This home boasts professionally stained concrete, berber carpet, granite countertops, beautiful corner fireplace, and plantation shutters throughout. Open kitchen has beautifully, light stained cabinets with under cabinet lighting as well as built-in pantry. Floor to ceiling built-ins in utility. You'll love relaxing on the covered, extended paver patio completely shaded in the evenings as the backyard faces the east...a huge "plus" and the patio TV and lighting conveys as an added bonus. Do not miss out on this immaculately maintained spacious corner lot home!
Location
State TX
County Tom Green
Area A
Interior
Interior Features Ceiling Fan(s), Dishwasher, Disposal, Electric Oven/Range, Garage Door Opener, Microwave, Pantry, Security System Owned, Smoke Alarm, Split Bedrooms, Vent Fan, Water Softener-Rented
Heating Central, Electric
Cooling Central, Electric
Flooring Carpet, Tile, Concrete
Fireplaces Type Living Room, Screen Door, Wood Burning
Laundry Dryer Connection, Room, Washer Connection
Exterior
Exterior Feature Stone
Garage 2 Car, Attached
Roof Type Composition
Building
Lot Description Corner Lot, Fence-Privacy
Story One
Foundation Slab
Sewer Public Sewer
Water Public
Schools
Elementary Schools Lamar
Middle Schools Glenn
High Schools Central
Others
Ownership Phillip & Jamie Gold
Acceptable Financing Cash, Conventional, FHA
Listing Terms Cash, Conventional, FHA
Read Less
Bought with Berkshire Hathaway Home Services, Addresses REALTORS
GET MORE INFORMATION




