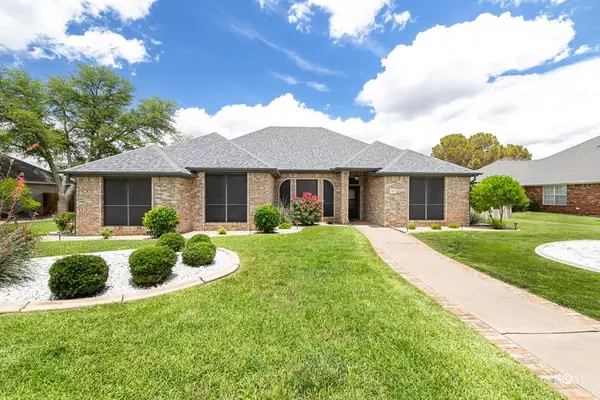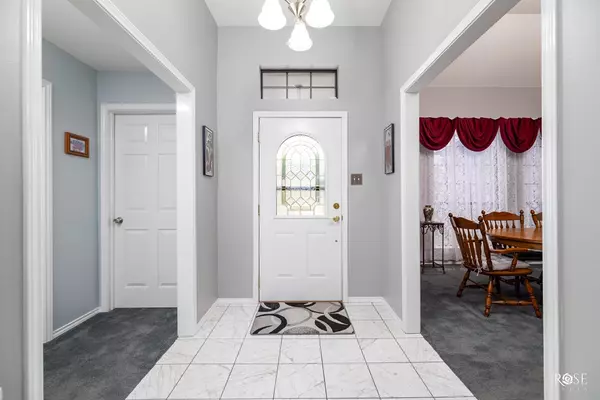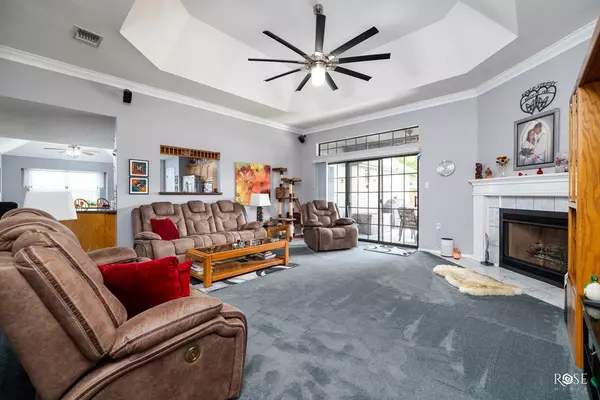For more information regarding the value of a property, please contact us for a free consultation.
3426 Cedar Ridge Lane San Angelo, TX 76904
Want to know what your home might be worth? Contact us for a FREE valuation!

Our team is ready to help you sell your home for the highest possible price ASAP
Key Details
Property Type Single Family Home
Sub Type Single Family
Listing Status Sold
Purchase Type For Sale
Square Footage 2,590 sqft
Price per Sqft $169
Subdivision Ridgecrest
MLS Listing ID 113239
Sold Date 08/31/23
Bedrooms 4
Full Baths 3
Year Built 1996
Building Age 21-35 Years
Lot Dimensions .309
Property Description
PRICED TO SELL!!!! You must see this immaculate home before it's gone! Just to name a few upgrades: 5 Ton AC/Gas furnace, Class 4 hail resistant roof, beautifully landscaped yard, maintained sprinkler system and a new carport & Tuffshed installed. The gorgeous kitchen has granite countertops, stainless steel appliances (2023 dishwasher), 2 dining areas and lots of cabinet space. Home offers 2 master suites and updated baths. The amazing back yard boasts a covered patio, an inviting (brand new) above ground pool surrounded by a lush lawn! I can't forget to mention the attached 3 car garage! Please ask your agent for a detailed sheet of upgrades. (Pool is negotiable, can be removed if not wanted.)
Location
State TX
County Tom Green
Area A
Interior
Interior Features Built in Cooktop, Built in Oven, Ceiling Fan(s), Dishwasher, Disposal, Electric Oven/Range, Garage Door Opener, Microwave, Pantry, Refrigerator, Security System Owned, Second Master Suite, Smoke Alarm, Water Softener-Owned, Whirlpool
Heating Central, Gas
Cooling Central, Electric
Flooring Carpet, Tile
Fireplaces Type Gas Logs, Living Room
Laundry Dryer Connection, Room, Washer Connection, Laundry Connection
Exterior
Exterior Feature Brick
Garage 3+ Car, Attached, Carport, Extra Storage, Garage
Roof Type Composition
Building
Lot Description Alley Access, Fence-Privacy, Landscaped
Story One
Foundation Slab
Sewer Public Sewer
Water Public
Schools
Elementary Schools Bonham
Middle Schools Lone Star
High Schools Central
Others
Ownership Hayton
Acceptable Financing Cash, Conventional, FHA, VA Loan
Listing Terms Cash, Conventional, FHA, VA Loan
Read Less
Bought with Berkshire Hathaway Home Services, Addresses REALTORS
GET MORE INFORMATION




