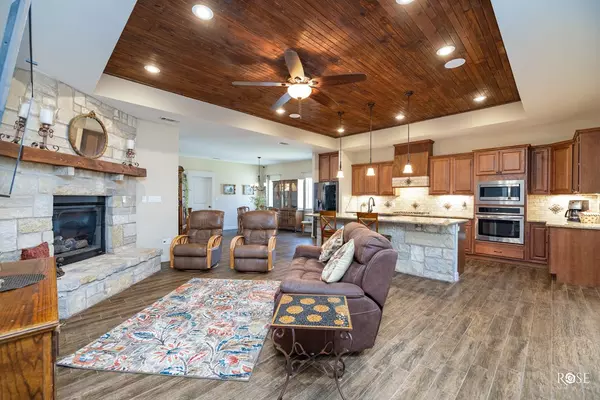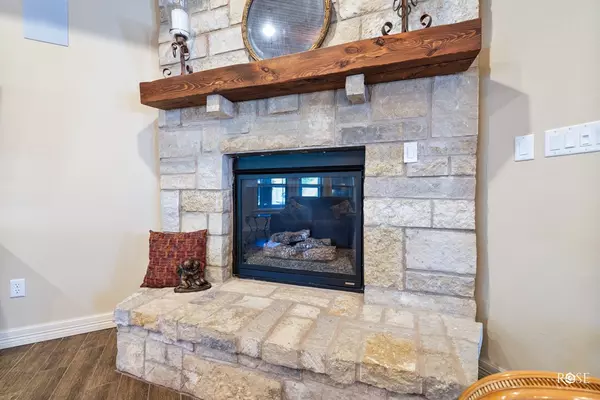For more information regarding the value of a property, please contact us for a free consultation.
2146 Valleyview Dr San Angelo, TX 76904
Want to know what your home might be worth? Contact us for a FREE valuation!

Our team is ready to help you sell your home for the highest possible price ASAP
Key Details
Property Type Single Family Home
Sub Type Single Family
Listing Status Sold
Purchase Type For Sale
Square Footage 2,165 sqft
Price per Sqft $193
Subdivision Bentwood Country Club Est
MLS Listing ID 114041
Sold Date 08/29/23
Bedrooms 4
Full Baths 2
Year Built 2014
Building Age 6-10 Years
Lot Dimensions 0.214
Property Description
Nestled in the Bentwood Country Club, a remarkable 4 bedroom, 2-bath home beckons you with its open concept floor plan, graceful wood look tile floors, and a living room ceiling that will enchant all who enter with timeless charm. The master suite is a sanctuary of space with a generous closet catering to storage needs. The 4th bedroom, now a music room, showcases the versatility this property affords, inviting you to unleash your creativity. Ease & comfort are at your command with the energy efficient Carrier 3 zone HVAC unit, complete with a remote app & humidity control. Spray foam insulation embraces sustainability during changing seasons. The living area is the heart of cherished moments with an Austin Stone fireplace & home theatre surround sound. The back yard unveils a personal haven with a fire pit, Pergola, and a handyman's storage bldg. *With a full price contract, Seller will leave golf cart with the property. Schedule a viewing & secure the home where dreams come to life.
Location
State TX
County Tom Green
Area C
Interior
Interior Features Built in Oven, Ceiling Fan(s), Dishwasher, Disposal, Electric Oven/Range, Garage Door Opener, Microwave, Pantry, Security System Lease, Smoke Alarm, Split Bedrooms, Vent Fan, Water Softener-Owned, Reverse Osmosis-Leased
Heating Central, Gas
Cooling Central, Electric
Flooring Carpet, Tile
Fireplaces Type Den, Gas Logs
Laundry Dryer Connection, Room, Washer Connection, Laundry Connection
Exterior
Exterior Feature Frame, Stone, Stucco
Garage 2 Car, Attached, Extra Storage, Garage
Roof Type Composition
Building
Lot Description Fence-Privacy, Interior Lot, Landscaped
Story One
Foundation Slab
Sewer Public Sewer
Water Public
Schools
Elementary Schools Lamar
Middle Schools Glenn
High Schools Central
Others
Ownership KEENEY KENNETH & LINDA
Acceptable Financing Cash, Conventional, FHA, VA Loan
Listing Terms Cash, Conventional, FHA, VA Loan
Read Less
Bought with ERA Newlin & Company
GET MORE INFORMATION




