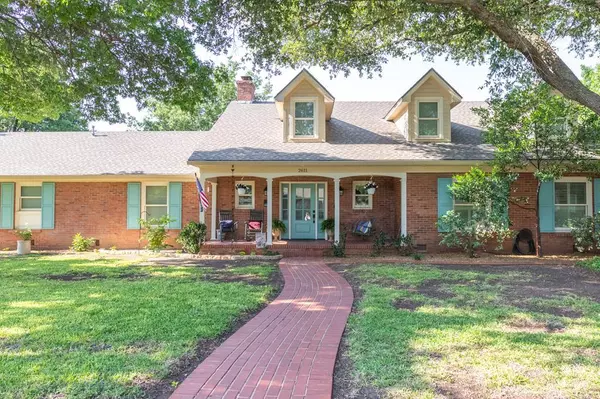For more information regarding the value of a property, please contact us for a free consultation.
2611 Oxford Ave San Angelo, TX 76904
Want to know what your home might be worth? Contact us for a FREE valuation!

Our team is ready to help you sell your home for the highest possible price ASAP
Key Details
Property Type Single Family Home
Sub Type Single Family
Listing Status Sold
Purchase Type For Sale
Square Footage 4,258 sqft
Price per Sqft $114
Subdivision College Hills
MLS Listing ID 112643
Sold Date 09/14/23
Bedrooms 5
Full Baths 3
Half Baths 1
Year Built 1957
Building Age More than 35 Years
Lot Dimensions 124x120
Property Description
DUE TO BUYER'S INABILITY TO OBTAIN FINANCING, home is now available. It has been inspected and repairs made. It is all ready for you! It is SO spacious and has many many beautifully done updates ...a complete kitchen remodel including appliances, cabinets, and countertops, recently replaced roof, extra lighting, 3 A/C units, refinished hardwoods, an extra half bath, replaced sewer lines to alley, gas fireplace. Please see Improvements in Documents for complete list. It is ready to move in and there is a place for everyone! Huge rooms and lots of storage. The 5th bedroom could also serve as a huge bonus room upstairs with closet. This home fits everyone's needs and has been meticulously taken care of and updated.
Location
State TX
County Tom Green
Area B
Interior
Interior Features Built in Cooktop, Built in Oven, Ceiling Fan(s), Dishwasher, Disposal, Electric Oven/Range, Garage Door Opener, Pantry, Smoke Alarm, Split Bedrooms, Reverse Osmosis-Owned
Heating Central, Gas
Cooling Central, Electric
Flooring Brick, Carpet, Tile, Hardwood Floors
Fireplaces Type Den, Gas Logs
Laundry Dryer Connection, Room, Washer Connection
Exterior
Exterior Feature Brick
Garage 2 Car, Attached, Garage, Workshop
Roof Type Composition
Building
Lot Description Fence-Privacy, Interior Lot, Landscaped
Story Two
Foundation Pillar/Post/Pier, Slab
Sewer Public Sewer
Water Public
Schools
Elementary Schools Crockett
Middle Schools Glenn
High Schools Central
Others
Ownership Zitting
Acceptable Financing Cash, Conventional, FHA, VA Loan
Listing Terms Cash, Conventional, FHA, VA Loan
Read Less
Bought with Paragon, REALTORS
GET MORE INFORMATION




