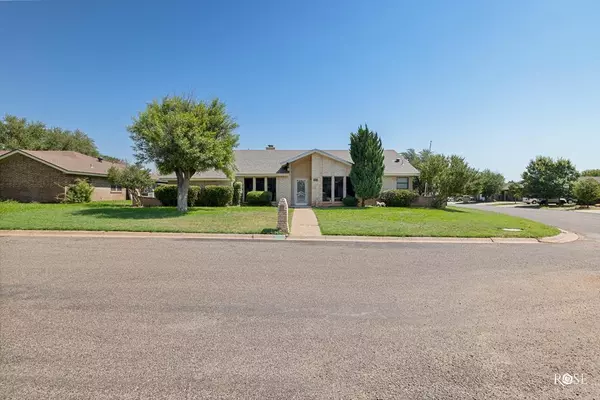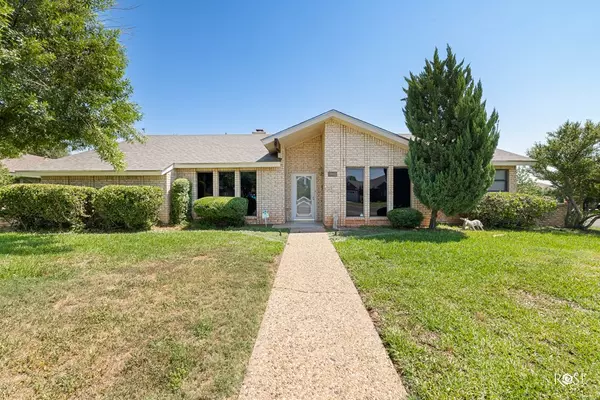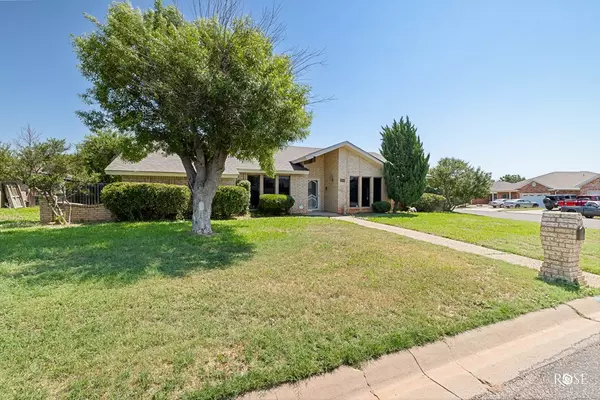For more information regarding the value of a property, please contact us for a free consultation.
3802 Hillcrest Dr San Angelo, TX 76904
Want to know what your home might be worth? Contact us for a FREE valuation!

Our team is ready to help you sell your home for the highest possible price ASAP
Key Details
Property Type Single Family Home
Sub Type Single Family
Listing Status Sold
Purchase Type For Sale
Square Footage 3,088 sqft
Price per Sqft $113
Subdivision College Hills South
MLS Listing ID 113344
Sold Date 09/29/23
Bedrooms 4
Full Baths 2
Half Baths 1
Year Built 1978
Building Age More than 35 Years
Lot Dimensions 0.322
Property Description
Now is the time to make some moves! There is plenty of space in this large College Hills home with over 3,000 square feet at ONLY $118 per square foot! This established, custom built home is on a corner lot and is ready new owners. This home has space for everyone, with a cozy living room, game/play room, wet bar and sun room- there is no shortage of personal space here! There is a split bedroom arrangement allowing for plenty of privacy. The large master bedroom is a retreat of its own, with double vanities and double closets. There is fresh paint throughout, new vinyl flooring and carpet, new roof in 2020, two HVAC units, updated plumbing and light fixtures, water softener, and sprinkler system are just a few of the features in this home.
Location
State TX
County Tom Green
Area B
Interior
Interior Features Built in Cooktop, Built in Oven, Ceiling Fan(s), Central Vacuum, Dishwasher, Gas Oven/Range, Garage Door Opener, Intercom, Pantry, Refrigerator, Split Bedrooms, Wet Bar
Heating Central, Electric, Gas
Cooling Central, Electric
Flooring Partial Carpet, Vinyl
Fireplaces Type Living Room, Wood Burning
Laundry Dryer Connection, Room, Washer Connection
Exterior
Exterior Feature Brick
Garage 2 Car, Attached, Garage
Roof Type Composition
Building
Lot Description Alley Access, Corner Lot, Fence-Privacy
Story One
Foundation Slab
Sewer Public Sewer
Water Public
Schools
Elementary Schools Bowie
Middle Schools Glenn
High Schools Central
Others
Ownership Martinez
Acceptable Financing Cash, Conventional, FHA, VA Loan
Listing Terms Cash, Conventional, FHA, VA Loan
Read Less
Bought with Keller Williams Synergy
GET MORE INFORMATION




