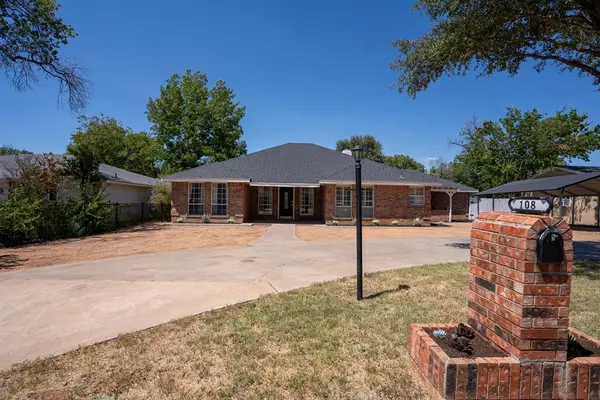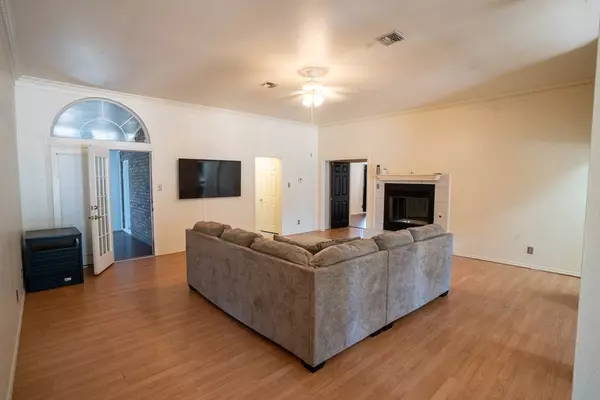For more information regarding the value of a property, please contact us for a free consultation.
108 Churchill Blvd San Angelo, TX 76903
Want to know what your home might be worth? Contact us for a FREE valuation!

Our team is ready to help you sell your home for the highest possible price ASAP
Key Details
Property Type Single Family Home
Sub Type Single Family
Listing Status Sold
Purchase Type For Sale
Square Footage 2,857 sqft
Price per Sqft $129
Subdivision River Oaks
MLS Listing ID 114036
Sold Date 09/15/23
Bedrooms 4
Full Baths 3
Half Baths 1
Year Built 1994
Building Age 21-35 Years
Lot Dimensions 85x130
Property Description
Discover a unique gem in River Oaks Addition near GFAB! This impressive home boasts 4 spacious bedrooms with 3 and a half baths. Plus, a bonus room which could be used as an office, a playroom or a music room! Because of the abundance in sq ft, you will love how spread-out the layout is. Amenities include: extra-large living room, the 4th bedroom is so large it could be used as a den or mother-in-law suite, separate dining room, modern & updated kitchen, new appliances and a HUGE pantry. I can't say enough about how quiet, and family oriented the neighborhood is and is located near one of San Angelo's finest elementary schools. Don't miss out on this one!
Location
State TX
County Tom Green
Area H
Interior
Interior Features Built in Cooktop, Built in Oven, Ceiling Fan(s), Dishwasher, Electric Oven/Range, Fire Alarm, Microwave, Pantry, Refrigerator, Smoke Alarm, Split Bedrooms, Water Softener-Owned
Heating Central, Gas
Cooling Central, Electric
Flooring Tile, Wood Laminate
Fireplaces Type Bedroom, Gas Logs, Living Room, Other-See Remarks
Laundry Dryer Connection, Room, Washer Connection, Laundry Connection
Exterior
Exterior Feature Brick, Frame
Garage 3+ Car, Carport, Detached
Roof Type Composition
Building
Lot Description Alley Access, Fence-Privacy, Interior Lot
Story One
Foundation Slab
Sewer Public Sewer
Water Public
Schools
Elementary Schools Glenmore
Middle Schools Glenn
High Schools Central
Others
Ownership Joellen Vanleuvan
Acceptable Financing Cash, Conventional, FHA
Listing Terms Cash, Conventional, FHA
Read Less
Bought with ERA Newlin & Company
GET MORE INFORMATION




