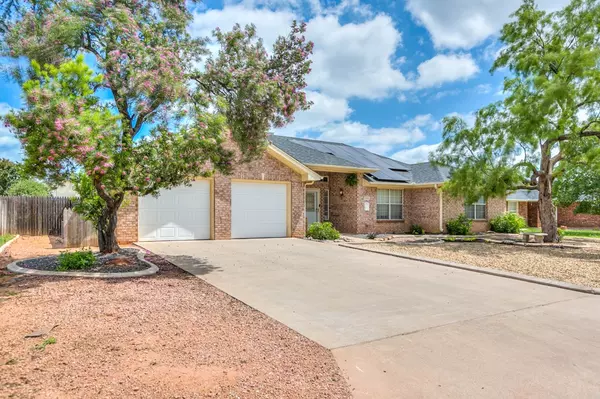For more information regarding the value of a property, please contact us for a free consultation.
5818 Manchester Lane San Angelo, TX 76901
Want to know what your home might be worth? Contact us for a FREE valuation!

Our team is ready to help you sell your home for the highest possible price ASAP
Key Details
Property Type Single Family Home
Sub Type Single Family
Listing Status Sold
Purchase Type For Sale
Square Footage 1,712 sqft
Price per Sqft $181
Subdivision Bluffs
MLS Listing ID 115233
Sold Date 09/26/23
Bedrooms 3
Full Baths 2
Year Built 1999
Building Age 21-35 Years
Lot Dimensions 80X130
Property Description
Located in the desirable Bluffs Community, this meticulous home has a private neighborhood fishing pond, zoned for great schools, easy loop access and close to shopping & restaurants. Featuring 3 bedrooms, 2 bathrooms & 1,712 sq ft. of generous living space. The well designed layout is light and airy with plenty of windows looking out to an inviting back porch with well established shrubs, florals and landscaping. The kitchen features plenty of storage space, a walk in pantry, granite countertops, and stainless steel appliances. The extra details make this home a touch above the rest; 10' vaulted ceilings, crown molding, luxury wood look tile, and spacious updated bathrooms with his & her closets in the primary suite. Two car garage as well as an enclosed patio, privacy fenced backyard, two storage buildings, complete with a custom built-in jungle gym ! The solar panels are sure to save you lots of money on utility bills, too! Schedule your showing today!
Location
State TX
County Tom Green
Area D
Interior
Interior Features Ceiling Fan(s), Dishwasher, Disposal, Electric Oven/Range, Garage Door Opener, Microwave, Pantry, Smoke Alarm, Split Bedrooms, Water Softener-Owned
Heating Central, Electric
Cooling Central, Electric
Flooring Tile
Fireplaces Type Gas Logs, Living Room
Laundry Dryer Connection, Room, Washer Connection, Laundry Connection
Exterior
Exterior Feature Brick, Frame
Garage 2 Car, Attached, Garage
Roof Type Composition
Building
Lot Description Fence-Privacy, Interior Lot, Landscaped
Story One
Foundation Slab
Sewer Public Sewer
Water Public
Schools
Elementary Schools Bonham
Middle Schools Lone Star
High Schools Central
Others
Ownership DAVID & KYRSTIE S NICKLES
Acceptable Financing Cash, Conventional, FHA, VA Loan
Listing Terms Cash, Conventional, FHA, VA Loan
Read Less
Bought with ERA Newlin & Company
GET MORE INFORMATION




