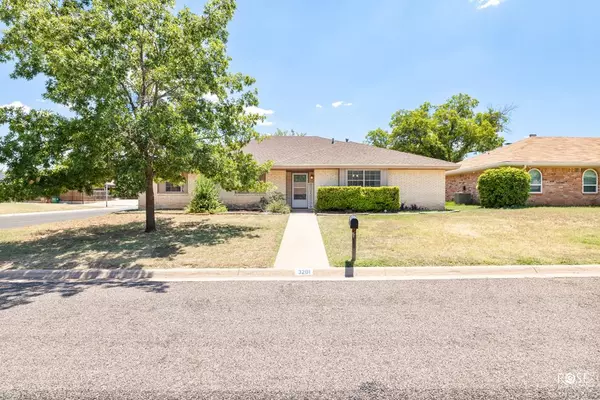For more information regarding the value of a property, please contact us for a free consultation.
3201 Canyon Creek Dr San Angelo, TX 76904
Want to know what your home might be worth? Contact us for a FREE valuation!

Our team is ready to help you sell your home for the highest possible price ASAP
Key Details
Property Type Single Family Home
Sub Type Single Family
Listing Status Sold
Purchase Type For Sale
Square Footage 1,968 sqft
Price per Sqft $134
Subdivision Southland Park
MLS Listing ID 113899
Sold Date 10/06/23
Bedrooms 4
Full Baths 2
Year Built 1978
Building Age More than 35 Years
Lot Dimensions 0.191
Property Description
WELCOME HOME to this pristinely maintained beautiful 4 bed/2 bath corner lot in Southland with only one owner! This home features a spacious living room with a brick fireplace, wood laminate floors, beautiful crown molding and so much more! Enjoy the darling kitchen with plenty of cabinet space and lots of natural light, overlooking the large backyard. The spacious primary bedroom with en-suite boasts lots of space, wood laminate floors, a bay window and large walk-in closet. There are plenty of bedrooms for your kids, grandkids or guests to enjoy! Working from home? This home provides plenty of options to create an office space as well! Enjoy the covered patio and private backyard during these summer months while grilling or hosting loved ones. The large landscaped corner lot offers alley access, plenty of parking, a two-car garage and additional storage space. Conveniently located on an established street with mature trees makes this home a perfect fit for you!
Location
State TX
County Tom Green
Area A
Interior
Interior Features Ceiling Fan(s), Dishwasher, Garage Door Opener, Split Bedrooms
Heating Central, Gas
Cooling Central, Electric
Flooring Carpet, Tile, Laminate
Fireplaces Type Living Room, Wood Burning
Laundry Dryer Connection, Room, Washer Connection
Exterior
Exterior Feature Brick
Garage 2 Car, Attached, Garage
Roof Type Composition
Building
Lot Description Alley Access, Corner Lot, Fence-Privacy, Landscaped
Story One
Foundation Slab
Sewer Public Sewer
Water Public
Schools
Elementary Schools Bonham
Middle Schools Robert Lee
High Schools Central
Others
Ownership Sue Lavada Whitaker Life-Estate
Acceptable Financing Cash, Conventional, FHA, VA Loan
Listing Terms Cash, Conventional, FHA, VA Loan
Read Less
Bought with Keller Williams Synergy
GET MORE INFORMATION




