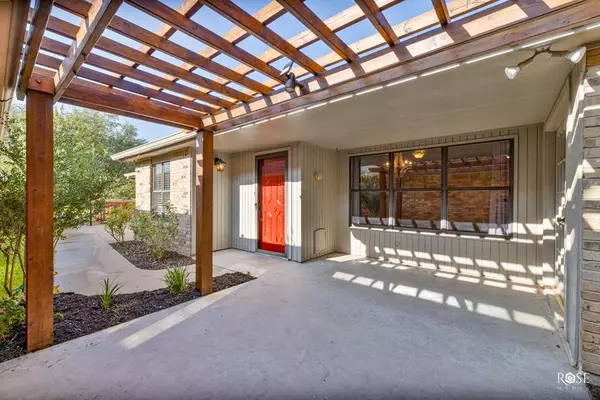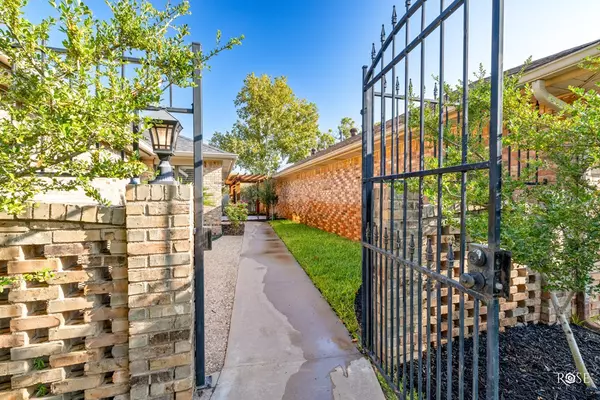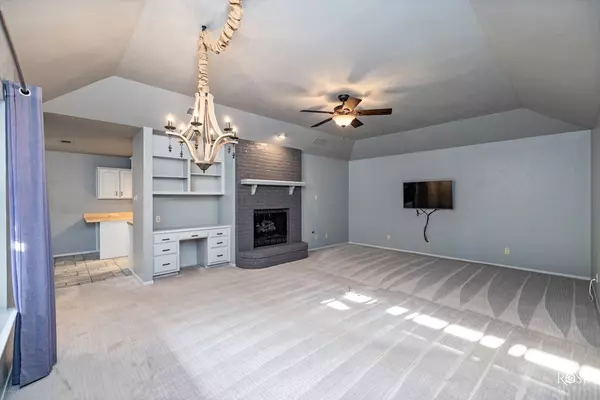For more information regarding the value of a property, please contact us for a free consultation.
1612 Utah Ave San Angelo, TX 76904
Want to know what your home might be worth? Contact us for a FREE valuation!

Our team is ready to help you sell your home for the highest possible price ASAP
Key Details
Property Type Single Family Home
Sub Type Single Family
Listing Status Sold
Purchase Type For Sale
Square Footage 1,432 sqft
Price per Sqft $174
Subdivision Capitol Heights
MLS Listing ID 116614
Sold Date 10/16/23
Bedrooms 2
Full Baths 2
Year Built 1985
Building Age More than 35 Years
Lot Dimensions 0.101
Property Description
Discover your dream patio home in this serene neighborhood. This 2-bed | 2-bath property exudes comfort and style. Inside, you'll find a well-kept, efficient kitchen with recently installed butcher block counters. Adjacent to the kitchen is a cozy breakfast area, ideal for leisurely morning coffee or casual meals. But that's not all – you have the flexibility to choose between a formal dining area for elegant dinners or an oversized living space for relaxed gatherings with friends and family. Plantation shutters on many of the windows add a touch of sophistication and allow you to control the natural light. The master bedroom opens to the lovely trellis covered patio. The yard is a stunning yet low-maintenance retreat. Nature lovers will appreciate the option of 2 different patio areas. Both beautiful! This property offers comfort & style in abundance. Make it yours and savor the best of indoor and outdoor living. This property welcomes you home to tranquility and beauty!
Location
State TX
County Tom Green
Area B
Interior
Interior Features Ceiling Fan(s), Dishwasher, Disposal, Electric Oven/Range, Garage Door Opener, Microwave, Vent Fan
Heating Central
Cooling Central, Electric
Flooring Carpet, Tile
Fireplaces Type Gas Logs, Living Room
Laundry Dryer Connection, Room, Washer Connection, Laundry Connection
Exterior
Exterior Feature Brick
Garage 2 Car, Attached
Roof Type Composition
Building
Lot Description Fence-Other, Fence-Privacy, Interior Lot, Landscaped
Story One
Foundation Slab
Sewer Public Sewer
Water Public
Schools
Elementary Schools Crockett
Middle Schools Glenn
High Schools Central
Others
Ownership MILLER GAIL & ROBERT
Acceptable Financing Cash, Conventional, FHA, VA Loan
Listing Terms Cash, Conventional, FHA, VA Loan
Read Less
Bought with Coldwell Banker Legacy
GET MORE INFORMATION




