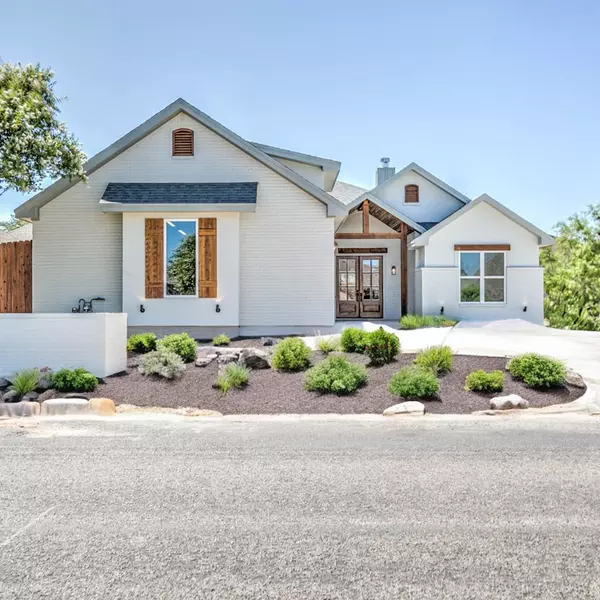For more information regarding the value of a property, please contact us for a free consultation.
2126 Valleyview Dr San Angelo, TX 76904
Want to know what your home might be worth? Contact us for a FREE valuation!

Our team is ready to help you sell your home for the highest possible price ASAP
Key Details
Property Type Single Family Home
Sub Type Single Family
Listing Status Sold
Purchase Type For Sale
Square Footage 2,273 sqft
Price per Sqft $224
Subdivision Bentwood Country Club Est
MLS Listing ID 115425
Sold Date 11/13/23
Bedrooms 3
Full Baths 2
HOA Fees $4
Year Built 2023
Building Age New, Never Occupied
Lot Dimensions Acres: 0.206
Property Description
This vonRosenberg custom built, Bentwood home satisfies all the dreams for comfortable luxurious living. Vaulted ceilings & quality craftsmanship finishes accentuate the well-designed open living, dining, & kitchen areas. The gourmet chef kitchen is top of line w/ Elite Zline 7 burner gas range, executive refrigerator, leathered granite countertops, large bar island, walk-in pantry, custom cabinetry w/ under-lighting, and a mud room with built-in storage just off the corner. The primary ensuite with spacious walk-in shower, soaker tub, oversized closet & functional laundry room are conveniently located on one side of the home, while 2 bedrooms, a secondary bath & office space are on the other side. Enjoy entertaining on two outdoor living patios, perfect backyard space w/ an 8' privacy fence. vonRosenberg has a reputation of being a top tier builder with over 15 years experience. Some pictures have been digitally enhanced.
Location
State TX
County Tom Green
Area C
Interior
Interior Features Ceiling Fan(s), Dishwasher, Gas Oven/Range, Garage Door Opener, Microwave, Pantry, Refrigerator, Split Bedrooms
Heating Central, Gas
Cooling Central
Flooring Tile, Vinyl
Fireplaces Type Gas Logs, Living Room, Wood Burning
Laundry Dryer Connection, Room, Washer Connection, Laundry Connection
Exterior
Exterior Feature Brick
Garage 2 Car, Attached, Garage
Roof Type Composition
Building
Lot Description Fence-Privacy, Interior Lot
Story One
Foundation Slab
Sewer Public Sewer
Water Public
Schools
Elementary Schools Lamar
Middle Schools Glenn
High Schools Central
Others
Ownership VON ROSENBERG CUSTOM HOMES LLC
Acceptable Financing Cash, Conventional, FHA, VA Loan
Listing Terms Cash, Conventional, FHA, VA Loan
Read Less
Bought with Keller Williams Synergy
GET MORE INFORMATION




