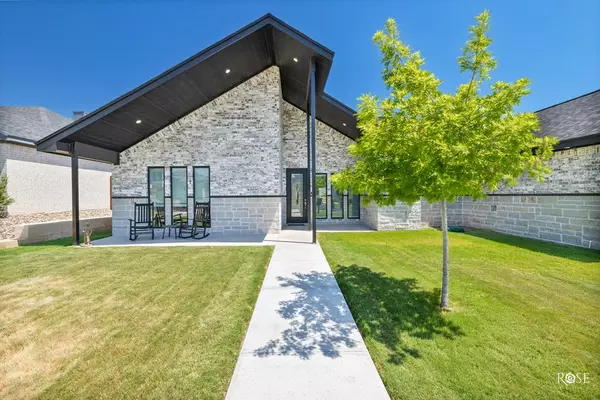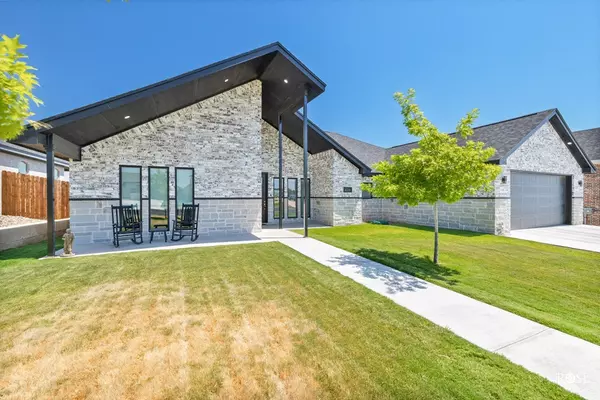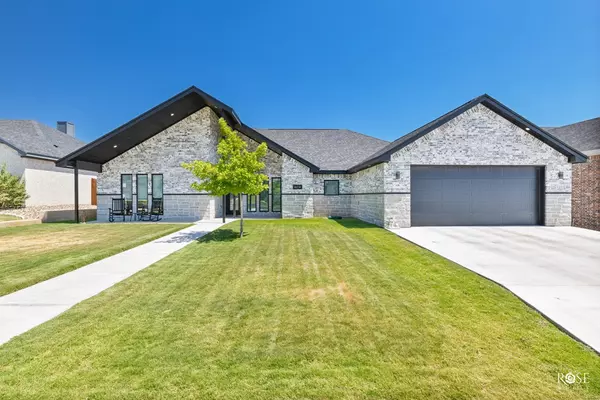For more information regarding the value of a property, please contact us for a free consultation.
6214 Katie Lane San Angelo, TX 76904
Want to know what your home might be worth? Contact us for a FREE valuation!

Our team is ready to help you sell your home for the highest possible price ASAP
Key Details
Property Type Single Family Home
Sub Type Single Family
Listing Status Sold
Purchase Type For Sale
Square Footage 2,798 sqft
Price per Sqft $218
Subdivision Saddle Club
MLS Listing ID 115109
Sold Date 11/17/23
Bedrooms 4
Full Baths 3
Year Built 2021
Building Age 1 Day to 5 Years
Lot Dimensions 80x127.99
Property Description
Luxury living meets timeless appeal in this Nov 2021 custom build by Spider Homes in the coveted Saddle Club neighborhood just around the corner from Lamar Elementary. Even better, you're in a kid-friendly cul-de-sac street with no neighbors behind you. Enjoy modern luxury features throughout and an epic layout including split bedroom arrangement, open concept living/kitchen, and 2 master en-suite bathrooms along with a jack-and-Jill bathroom. As you move to the backyard, you will have the ultimate set up with a brand new oversized hot tub, covered patio, and surround sound system (throughout the house). Some of the owner's favorite features are the custom cabinets throughout the house, quartz countertops in kitchen and bathrooms, and the high end appliances from Frigidaire, ZLINE, and Fisher and Paykel. The yard has done an excellent job maturing with the help of Bermuda tiff tuff grass and growing red oak trees. Call today for an exclusive appointment to see your new luxury home!
Location
State TX
County Tom Green
Area A
Interior
Interior Features Built in Cooktop, Ceiling Fan(s), Dishwasher, Disposal, Down Draft Range, Electric Oven/Range, Microwave, Pantry, Refrigerator, Smoke Alarm, Split Bedrooms
Heating Central, Electric
Cooling Central, Electric
Flooring Carpet, Tile
Fireplaces Type Living Room, Electric Logs
Laundry Dryer Connection, Room, Washer Connection, Laundry Connection
Exterior
Exterior Feature Brick
Garage 2 Car, Attached, Garage
Roof Type Composition
Building
Lot Description Cul-de-Sac, Fence-Privacy, Joined Golf Course, Landscaped
Story One
Foundation Slab
Sewer Public Sewer
Water Public
Schools
Elementary Schools Lamar
Middle Schools Glenn
High Schools Central
Others
Ownership Brian & Rachel Doran
Acceptable Financing Cash, Conventional, FHA, VA Loan
Listing Terms Cash, Conventional, FHA, VA Loan
Read Less
Bought with eXp Realty, LLC
GET MORE INFORMATION




