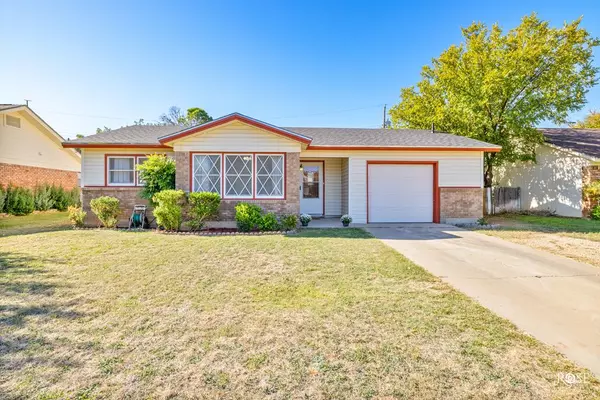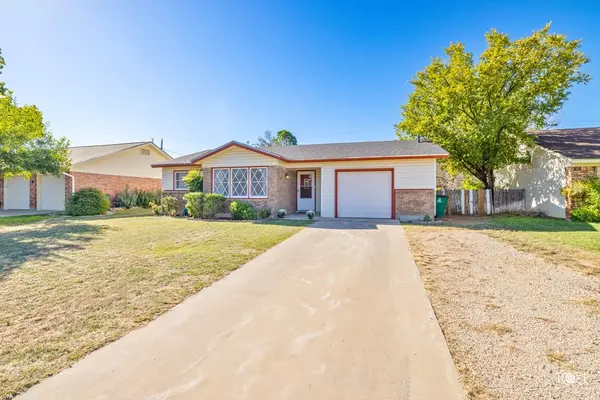For more information regarding the value of a property, please contact us for a free consultation.
3333 Westover Terrace Dr San Angelo, TX 76904
Want to know what your home might be worth? Contact us for a FREE valuation!

Our team is ready to help you sell your home for the highest possible price ASAP
Key Details
Property Type Single Family Home
Sub Type Single Family
Listing Status Sold
Purchase Type For Sale
Square Footage 1,384 sqft
Price per Sqft $151
Subdivision College Hills South
MLS Listing ID 118816
Sold Date 11/21/23
Bedrooms 3
Full Baths 2
Year Built 1964
Building Age More than 35 Years
Lot Dimensions 70x70x122
Property Description
Introducing a charming 3-bedroom home with a versatile office space or 4th bedroom in the highly sought-after College Hills neighborhood. This residence offers the ideal combination of modern convenience and classic appeal, creating a welcoming and functional living space for families and professionals alike. Upon entering this inviting home, you're greeted by an open and light-filled living area. The well-appointed kitchen, complete with appliances and ample counter space, is perfect for culinary enthusiasts and those who enjoy entertaining guests. The 3 cozy bedrooms are thoughtfully designed to provide comfort and relaxation. The primary bedroom offers a private retreat with an en-suite bathroom for added comfort. The attached 1-car garage ensures both protection for your vehicle and extra storage space. The laundry area is conveniently located in the garage, offering practicality and functionality. With upgrades made to the home this is a move-in ready home!
Location
State TX
County Tom Green
Area B
Interior
Interior Features Ceiling Fan(s), Dishwasher, Disposal, Electric Oven/Range, Garage Door Opener, Microwave, Refrigerator, Vent Fan
Heating Central, Electric
Cooling Central, Electric
Flooring Carpet, Tile
Fireplaces Type None
Laundry Laundry Connection, In Garage
Exterior
Exterior Feature Vinyl Siding
Garage 1 Car, Attached, Extra Storage, Laundry Connection
Roof Type Composition,Shingle
Building
Lot Description Fence-Privacy, Interior Lot
Story One
Foundation Slab
Sewer Public Sewer
Water Public
Schools
Elementary Schools Bowie
Middle Schools Glenn
High Schools Central
Others
Ownership Taylor
Acceptable Financing Cash, Conventional, FHA, VA Loan
Listing Terms Cash, Conventional, FHA, VA Loan
Read Less
Bought with Coldwell Banker Legacy
GET MORE INFORMATION




