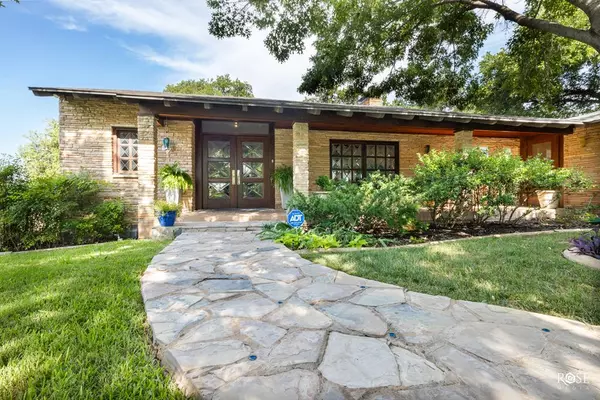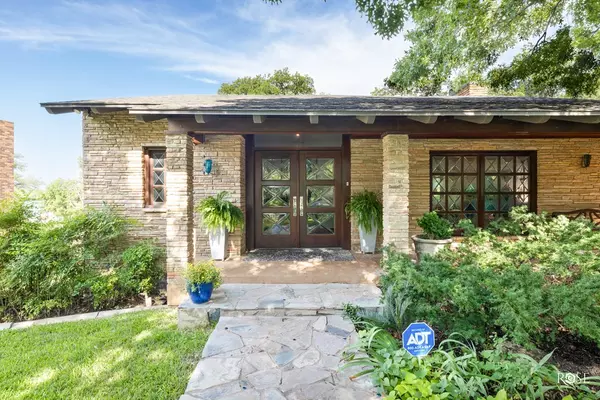For more information regarding the value of a property, please contact us for a free consultation.
1703 Christoval Rd San Angelo, TX 76903
Want to know what your home might be worth? Contact us for a FREE valuation!

Our team is ready to help you sell your home for the highest possible price ASAP
Key Details
Property Type Single Family Home
Sub Type Single Family
Listing Status Sold
Purchase Type For Sale
Square Footage 4,472 sqft
Price per Sqft $206
Subdivision Glenmore Place
MLS Listing ID 113623
Sold Date 11/29/23
Bedrooms 3
Full Baths 2
Half Baths 2
Year Built 1950
Building Age More than 35 Years
Lot Dimensions 100x175
Property Description
Perfectly curated, this Mid-Century Modern masterpiece on the Concho River will catch the collector's eye. Honduran mahogany trim, custom, built-ins, & artfully executed recurring details throughought the home are executed by master craftsmen. Stainlesss steel countertops, top of the line built in appliances & creative lighting are a work of modern art. The perfect canvas for elegant entertaining, large living spaces flow into the covered balconies & walk out lower level porch. Floor to ceiling windows throughout give the perfect view of artglass motif railings, mature oak trees, a flowing carpet of green grass & the wide expanse of river beyond. Bring your paints & be inspired by the 3rd bedroom creatively transformed into an art studio. Downstairs, enjoy a second bar area, living space & fireplace or shoot a game of pool. Every surface is a work of art, & every detail a masterpiece. Experience the art of fine living in this avant-garde home designed for the connoisseur.
Location
State TX
County Tom Green
Area H
Interior
Interior Features Ceiling Fan(s), Dishwasher, Disposal, Down Draft Range, Electric Oven/Range, Microwave, Refrigerator, Second Master Suite, Split Bedrooms, Wet Bar, Whirlpool
Heating Central, Gas
Cooling Central, Electric
Flooring Tile, Hardwood Floors, Partial Carpet
Fireplaces Type Living Room, Wood Burning
Laundry Dryer Connection, Room, Washer Connection
Exterior
Exterior Feature Stone
Garage 2 Car, Attached
Roof Type Other
Building
Lot Description Fence-Other, Interior Lot, River Frontage Owned
Story Two
Foundation Slab
Sewer Public Sewer
Water Public
Schools
Elementary Schools Glenmore
Middle Schools Glenn
High Schools Central
Others
Ownership MICHAEL DUNCAN
Acceptable Financing Cash, Conventional
Listing Terms Cash, Conventional
Read Less
Bought with Non-member Office
GET MORE INFORMATION




