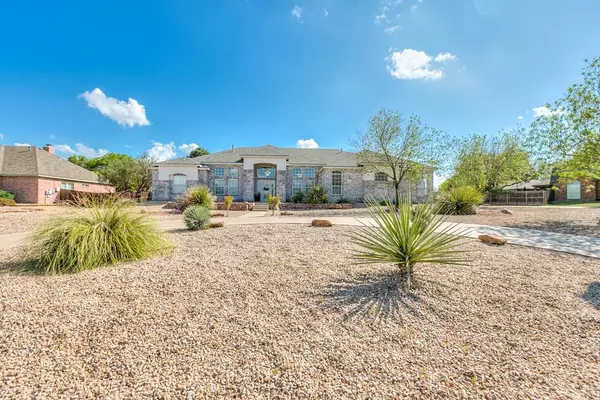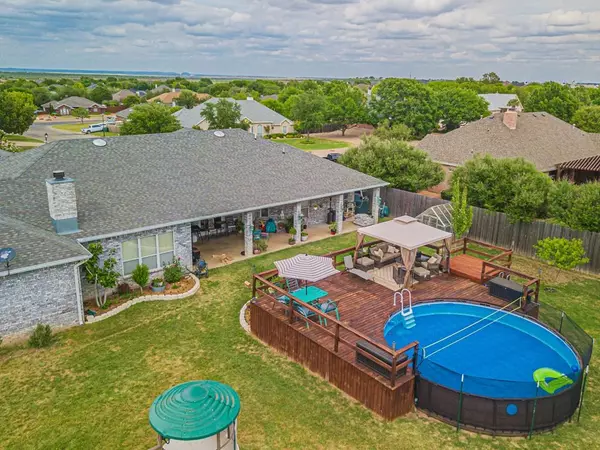For more information regarding the value of a property, please contact us for a free consultation.
1014 Avondale Ave San Angelo, TX 76901
Want to know what your home might be worth? Contact us for a FREE valuation!

Our team is ready to help you sell your home for the highest possible price ASAP
Key Details
Property Type Single Family Home
Sub Type Single Family
Listing Status Sold
Purchase Type For Sale
Square Footage 2,934 sqft
Price per Sqft $204
Subdivision Bluffs
MLS Listing ID 112639
Sold Date 05/09/23
Bedrooms 4
Full Baths 3
Year Built 2003
Building Age 11-20 Years
Lot Dimensions 180x189
Property Description
One-of-a-kind estate, on a large .7 acre corner lot, in the prestigious Upper Bluffs Community. This 4 bed, 3 bath home has spacious bedrooms, nice sized closets, & vaulted ceilings throughout. The open kitchen - living - dining area has gorgeous built-in cabinetry, a custom brick fireplace, & an abundance of windows that provide warm natural sunlight as you take in the panoramic views. The gourmet kitchen features granite countertops, gas range cooktop, double ovens, & a walk-in pantry. There is a secondary living area that could be a family room plus a bonus room perfect for an office. The primary suite features a sizable bedroom, ample his and her closets, & an extra large bathroom with dual quartz vanities, walk-in tiled shower, & jetted tub. The Texas-sized backyard has an oversized covered patio, beautiful landscaping, lush grass, & an above ground pool with a wood deck. The long paved driveway, 3 car garage, & additional boat/ RV parking makes for the perfect entertainment home.
Location
State TX
County Tom Green
Area D
Interior
Interior Features Built in Cooktop, Built in Oven, Ceiling Fan(s), Dishwasher, Disposal, Gas Oven/Range, Garage Door Opener, Microwave, Smoke Alarm
Heating Central
Cooling Central
Flooring Carpet, Tile
Fireplaces Type Living Room
Laundry Dryer Connection, Room, Washer Connection
Exterior
Exterior Feature Brick
Garage 3+ Car, Attached, Garage
Roof Type Composition
Building
Lot Description Corner Lot, Fence-Privacy
Story One
Foundation Slab
Sewer Public Sewer
Water Public
Schools
Elementary Schools Bonham
Middle Schools Lone Star
High Schools Central
Others
Ownership MOURITSEN GREGORY N & REGAN C
Acceptable Financing Cash, Conventional, FHA, VA Loan
Listing Terms Cash, Conventional, FHA, VA Loan
Read Less
Bought with Scott Allison Real Estate
GET MORE INFORMATION




