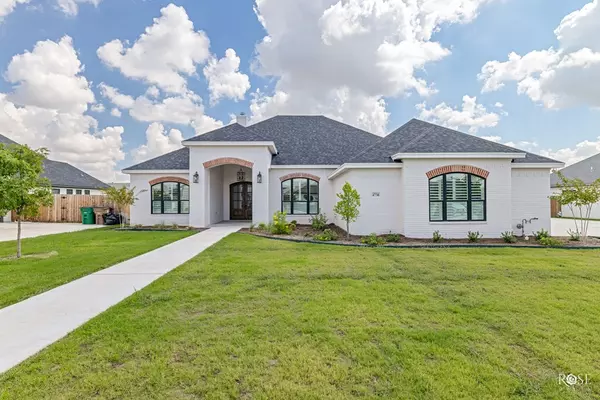For more information regarding the value of a property, please contact us for a free consultation.
4730 Karsten Creek San Angelo, TX 76904
Want to know what your home might be worth? Contact us for a FREE valuation!

Our team is ready to help you sell your home for the highest possible price ASAP
Key Details
Property Type Single Family Home
Sub Type Single Family
Listing Status Sold
Purchase Type For Sale
Square Footage 2,905 sqft
Price per Sqft $239
Subdivision Bentwood Country Club Est
MLS Listing ID 113663
Sold Date 12/15/23
Bedrooms 4
Full Baths 3
Year Built 2023
Building Age New, Never Occupied
Lot Dimensions 0.286 acres
Property Description
Newly constructed home located in the highly sought out neighborhood of Bentwood Country Club Estates. A large welcoming entryway leads you to the spacious living area with a fireplace, then flows into the lovely kitchen/dining room with a gas cooktop, built in oven/microwave, an island with a farmhouse sink, and large walk in pantry with an abundance of storage space. This home offers over 2900sqft with a split bedroom arrangement. 4 bedrooms, 3 baths where the 4th bedroom could be considered to be a flex room and easily could be used as an office and/or hobby room. Quartz countertops throughout with champagne bronze fixtures in the kitchen and bathrooms. Yard to be landscaped with an eight foot privacy fence in back. Conveniently located to the club house, schools, and shopping. Not one detail has been overlooked in this beautifully constructed home! Builder offering $7500 buyer incentive for closing costs or interest buy down
Location
State TX
County Tom Green
Area C
Interior
Interior Features Built in Cooktop, Built in Oven, Ceiling Fan(s), Dishwasher, Disposal, Garage Door Opener, Microwave, Pantry, Smoke Alarm, Split Bedrooms
Heating Central, Gas
Cooling Central, Electric
Flooring Carpet, Tile
Fireplaces Type Living Room
Laundry Dryer Connection, Room, Washer Connection
Exterior
Exterior Feature Brick
Garage 3+ Car, Attached, Garage
Roof Type Composition
Building
Lot Description Fence-Privacy, Interior Lot
Story One
Foundation Slab
Sewer Public Sewer
Water Public
Schools
Elementary Schools Lamar
Middle Schools Glenn
High Schools Central
Others
Ownership Encino Developers, Inc., Dba Horizon Builders
Acceptable Financing Cash, Conventional
Listing Terms Cash, Conventional
Read Less
Bought with Coldwell Banker Legacy
GET MORE INFORMATION




