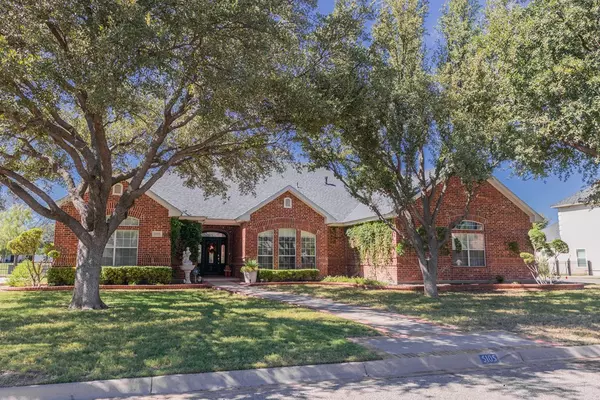For more information regarding the value of a property, please contact us for a free consultation.
5105 Beverly Dr San Angelo, TX 76904
Want to know what your home might be worth? Contact us for a FREE valuation!

Our team is ready to help you sell your home for the highest possible price ASAP
Key Details
Property Type Single Family Home
Sub Type Single Family
Listing Status Sold
Purchase Type For Sale
Square Footage 3,602 sqft
Price per Sqft $191
Subdivision Bentwood Country Club Est
MLS Listing ID 118756
Sold Date 12/14/23
Bedrooms 4
Full Baths 3
Half Baths 1
HOA Fees $8
Year Built 2000
Building Age 21-35 Years
Lot Dimensions 112x123
Property Description
Luxury living is waiting for you at this beautiful home. With over 3600 square feet of living space, 4 large bedrooms, an office/ workout space and a coveted location on the 14th Hole at the Bentwood Country Club Estate, this home is perfect for anyone who wants a superior home that makes work and play easy. Impeccable landscaping creates an idyllic atmosphere in your third of an acre yard. Large windows in every room fill the home with sunshine and cheer. Recent updates include: Luxury Vinyl Plank floors and fresh paint throughout, luxurious new backsplash, countertops, sink, & hardware in the kitchen. Tall ceilings soar above you, including a cathedral ceiling above the kitchen with vast countertops and windows plentiful cabinets. Additional features include: 10 ft. ceilings, crown molding, RO system, soft water system, and security system. You'll find gathering around the fireplace or watching the evening sunsets are a perfect way to create ambiance as you make lasting memories.
Location
State TX
County Tom Green
Area C
Interior
Interior Features Built in Cooktop, Built in Oven, Ceiling Fan(s), Dishwasher, Disposal, Microwave, Pantry, Refrigerator, Security System Lease, Split Bedrooms, Water Softener-Owned, Reverse Osmosis-Owned
Heating Central, Gas
Cooling Central, Electric
Flooring Wood Laminate
Fireplaces Type Den, Gas Logs
Laundry Dryer Connection, Room, Washer Connection
Exterior
Exterior Feature Brick
Garage 3+ Car, Attached, Extra Storage
Roof Type Composition
Building
Lot Description Fence-Privacy, Interior Lot, Landscaped
Story One
Foundation Slab
Sewer Public Sewer
Water Public
Schools
Elementary Schools Lamar
Middle Schools Glenn
High Schools Central
Others
Ownership Charles Moorrees
Acceptable Financing Cash, Conventional, FHA, VA Loan
Listing Terms Cash, Conventional, FHA, VA Loan
Read Less
Bought with Non-member Office
GET MORE INFORMATION




