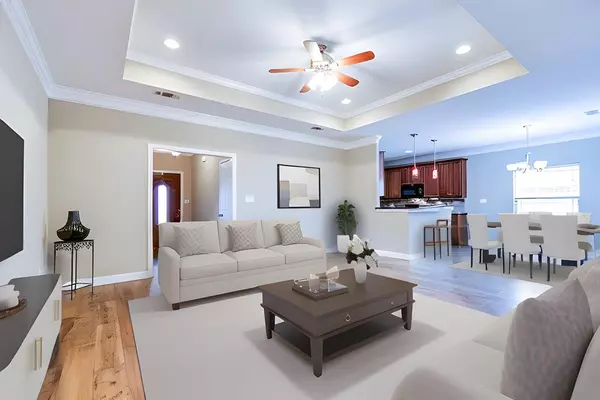For more information regarding the value of a property, please contact us for a free consultation.
6117 Lydian Court San Angelo, TX 76904
Want to know what your home might be worth? Contact us for a FREE valuation!

Our team is ready to help you sell your home for the highest possible price ASAP
Key Details
Property Type Single Family Home
Sub Type Single Family
Listing Status Sold
Purchase Type For Sale
Square Footage 1,813 sqft
Price per Sqft $170
Subdivision Homestead
MLS Listing ID 118959
Sold Date 12/18/23
Bedrooms 4
Full Baths 2
Year Built 2013
Building Age 11-20 Years
Lot Dimensions .149
Property Description
Nestled on a cozy cul-de-sac, this 4-bdrm beauty offers a blend of style & tranquility. Beautiful wood floors flow seamlessly through the main areas & generous crown moldings throughout combine to offer a home w/ craftsmanship & character. The open floor plan allows for effortless flow from room to room making it perfect for hosting any gathering. The primary bdrm is large & the en-suite pampers you w/a relaxing soaking tub, lg separate shower, 2 separate vanity areas & a walk-in closet w/built-ins that wrap around all of it! The views beyond the back yard provide a sense of serenity that's hard to find in a bustling world. The backyard offers space to start a garden – whether you're cultivating a vibrant flower bed or planting veggies for the ultimate farm-to-table experience. The spacious storage building is perfect to house all your tools & outdoor gear, keeping your paradise uncluttered. This is the perfect place to make memories, host unforgettable gatherings & truly feel at home
Location
State TX
County Tom Green
Area A
Interior
Interior Features Ceiling Fan(s), Dishwasher, Disposal, Electric Oven/Range, Garage Door Opener, Microwave, Pantry, Split Bedrooms, Vent Fan
Heating Central
Cooling Central, Electric
Flooring Carpet, Tile, Hardwood Floors
Fireplaces Type Gas Logs, Living Room
Laundry Dryer Connection, Room, Washer Connection, Laundry Connection
Exterior
Exterior Feature Brick, Stucco
Garage 2 Car, Attached
Roof Type Composition
Building
Lot Description Cul-de-Sac, Fence-Privacy, Interior Lot, Landscaped
Story One
Foundation Slab
Sewer Public Sewer
Water Public
Schools
Elementary Schools Lamar
Middle Schools Glenn
High Schools Central
Others
Ownership Benn & Samantha Romani
Acceptable Financing Cash, Conventional, FHA, VA Loan
Listing Terms Cash, Conventional, FHA, VA Loan
Read Less
Bought with RE/MAX Home and Ranch
GET MORE INFORMATION




