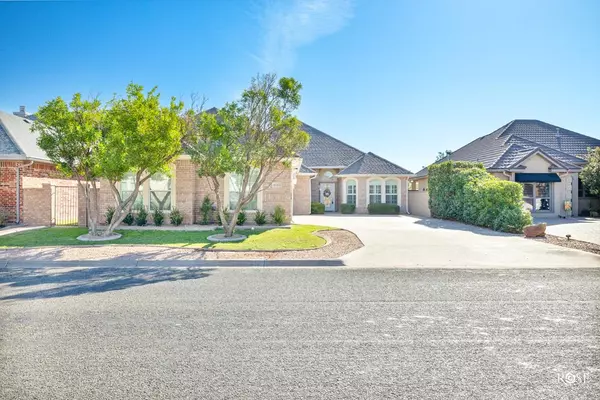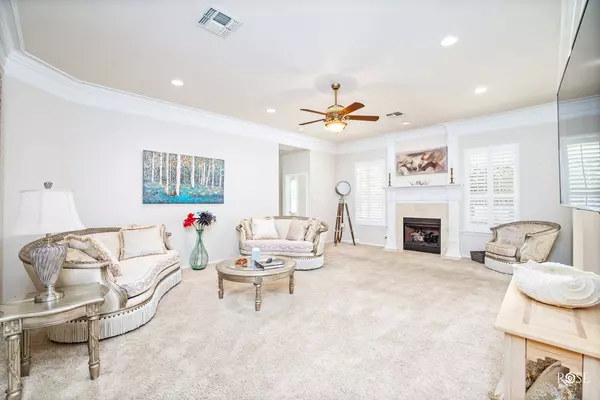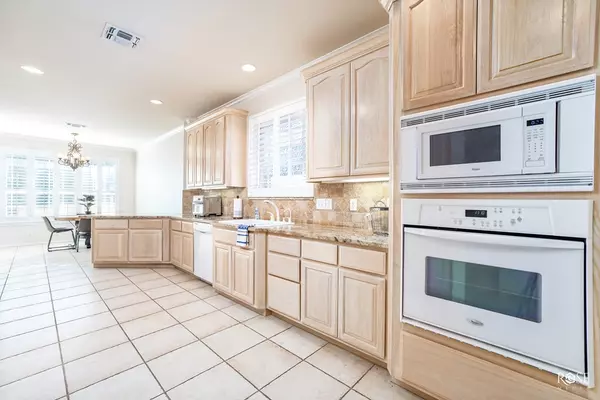For more information regarding the value of a property, please contact us for a free consultation.
2125 Valleyview Dr San Angelo, TX 76904
Want to know what your home might be worth? Contact us for a FREE valuation!

Our team is ready to help you sell your home for the highest possible price ASAP
Key Details
Property Type Single Family Home
Sub Type Single Family
Listing Status Sold
Purchase Type For Sale
Square Footage 2,655 sqft
Price per Sqft $187
Subdivision Bentwood Country Club Est
MLS Listing ID 119093
Sold Date 12/20/23
Bedrooms 3
Full Baths 2
Year Built 2007
Building Age 11-20 Years
Lot Dimensions .197
Property Description
This 3 bed|2 bath home, nestled on the picturesque Bentwood Golf Course offers a sprawling residence of meticulously designed living space. The kitchen beckons w/its gleaming granite countertops, a walk-in pantry, a charming breakfast nook & additional counter seating making it perfect for casual dining & entertaining. The formal dining rm adds an elegant touch to your dining options. The grandeur continues in the lg main bdrm w/a walk-in closet & built-ins. For those needing an office there is a space with built-in desk w/shelves. The generous laundry room is a haven for organization, offering space for crafting, a built-in ironing board & additional space for a second fridge. All this plus your patio offers a serene view of the 14th fairway of the golf course & there's garage parking for your cart. This is more than a hm, it's a lifestyle for buyers that will appreciate all the amenities they are surrounded by or for the golf enthusiast that wants a golf course just steps from home.
Location
State TX
County Tom Green
Area C
Interior
Interior Features Built in Cooktop, Built in Oven, Ceiling Fan(s), Dishwasher, Disposal, Electric Oven/Range, Garage Door Opener, Microwave, Pantry, Refrigerator, Vent Fan, Reverse Osmosis-Owned
Heating Central, Gas
Cooling Central, Electric
Flooring Carpet, Tile
Fireplaces Type Living Room
Laundry Dryer Connection, Room, Washer Connection, Laundry Connection
Exterior
Exterior Feature Brick
Garage 2 Car, Attached, Garage, Other-See Remarks
Roof Type Composition
Building
Lot Description Fence-Other, Interior Lot, Joined Golf Course, Landscaped
Story One
Foundation Slab
Sewer Public Sewer
Water Public
Schools
Elementary Schools Lamar
Middle Schools Glenn
High Schools Central
Others
Ownership Family Star Properties LLC
Acceptable Financing Cash, Conventional, FHA, VA Loan
Listing Terms Cash, Conventional, FHA, VA Loan
Read Less
Bought with ERA Newlin & Company
GET MORE INFORMATION




