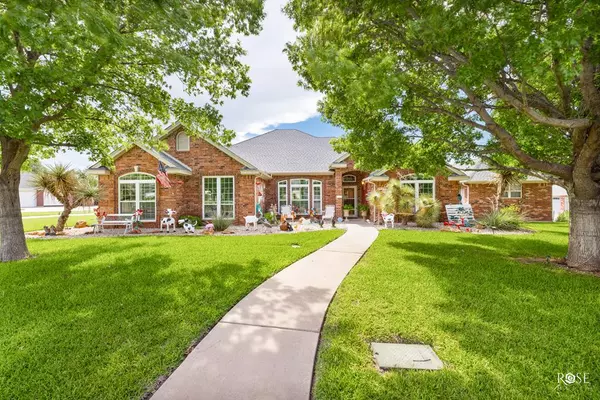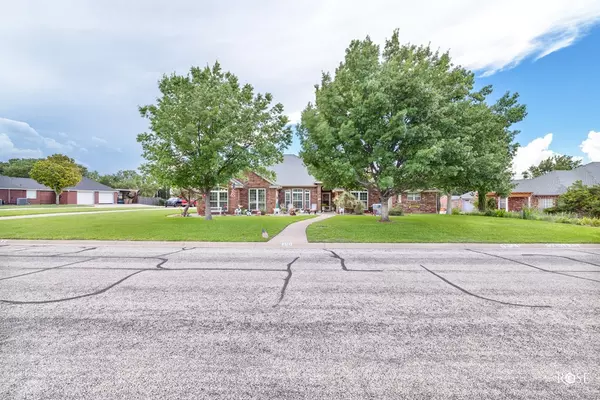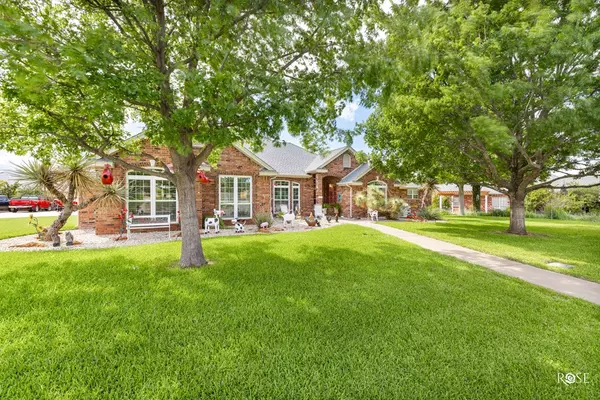For more information regarding the value of a property, please contact us for a free consultation.
1713 Weston Rd San Angelo, TX 76904
Want to know what your home might be worth? Contact us for a FREE valuation!

Our team is ready to help you sell your home for the highest possible price ASAP
Key Details
Property Type Single Family Home
Sub Type Single Family
Listing Status Sold
Purchase Type For Sale
Square Footage 2,390 sqft
Price per Sqft $204
Subdivision Bluffs
MLS Listing ID 113696
Sold Date 08/14/23
Bedrooms 3
Full Baths 2
Half Baths 1
Year Built 2000
Building Age 21-35 Years
Lot Dimensions 0.441
Property Description
This immaculate, move in ready home will WOW your Buyers! There are so many special bonus features that make this a fantastic, one of a kind home! This 3 Br/2.5 bath is a gem and sparkles with owner's pride. Split bedroom arrangement w/ two dining areas and a very spacious open floor plan. The master bedroom also has a great office nook area for convenience. Need space...check out the oversized 3 car garage plus the exceptionally large driveway area perfect for parking trailers, boats and extra vehicles. There is a beautiful, fenced inground pool w/ half bath for great summertime fun! The privacy fence is 8 foot for maximum privacy & seclusion. Check out the AWESOME 528 sq ft. workshop that is heated and cooled with a Mitsubishi split unit. It's very spacious and has built in shelving all around & a half bath that is close and convenient to the pool area. The workshop could easily be converted to a mother-in-law suit! Don't miss this amazing home with ALL THE EXTRAS!
Location
State TX
County Tom Green
Area D
Interior
Interior Features Ceiling Fan(s), Dishwasher, Disposal, Electric Oven/Range, Garage Door Opener, Microwave, Pantry, Refrigerator, Security System Lease, Smoke Alarm, Split Bedrooms, Reverse Osmosis-Owned
Heating Central, Gas
Cooling Central, Electric
Flooring Tile
Fireplaces Type Gas Logs, Living Room
Laundry Dryer Connection, Room, Washer Connection
Exterior
Exterior Feature Brick
Garage 3+ Car, Attached, Garage, Heated, Workshop
Roof Type Composition
Building
Lot Description Fence-Privacy, Interior Lot, Landscaped
Story One
Foundation Slab
Sewer Public Sewer
Water Public
Schools
Elementary Schools Bonham
Middle Schools Lone Star
High Schools Central
Others
Ownership Mickey J Finley
Acceptable Financing Cash, Conventional, FHA, VA Loan
Listing Terms Cash, Conventional, FHA, VA Loan
Read Less
Bought with ERA Newlin & Company
GET MORE INFORMATION




