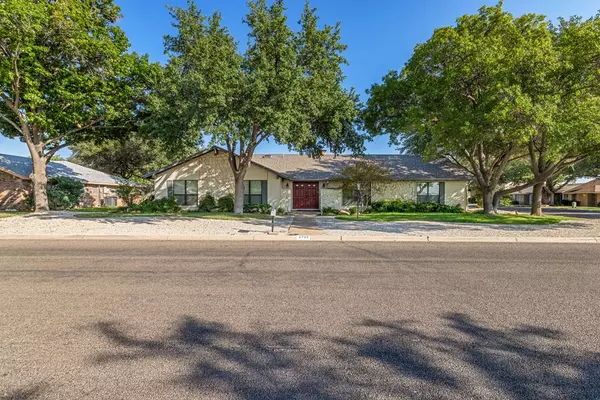For more information regarding the value of a property, please contact us for a free consultation.
2702 Palo Duro Dr San Angelo, TX 76904
Want to know what your home might be worth? Contact us for a FREE valuation!

Our team is ready to help you sell your home for the highest possible price ASAP
Key Details
Property Type Single Family Home
Sub Type Single Family
Listing Status Sold
Purchase Type For Sale
Square Footage 2,820 sqft
Price per Sqft $118
Subdivision Southland Park
MLS Listing ID 116620
Sold Date 01/05/24
Bedrooms 3
Full Baths 2
Year Built 1975
Building Age More than 35 Years
Lot Dimensions 0.288
Property Description
This home has had lots of love and family and friends pass through its doors. From wonderful home cooked meals shared together in the dining room to family and friends gathered in the Living Room to watch The Masters, this home has always been a place where everyone felt welcomed. The Kitchen, Dining Room, and Living Room are designed for entertaining. Lots of space for hosting Christmas with the family. And lots of space for creating a cozy nook for reading your favorite book. There are three large bedrooms and with wonderful walk-in closets and two bathrooms. The backyard is an oasis with it's extended covered patio and a large storage building/workshop. This home is priced to sell quickly. Call your favorite Realtor today!
Location
State TX
County Tom Green
Area A
Interior
Interior Features Built in Cooktop, Built in Oven, Ceiling Fan(s), Dishwasher, Disposal, Electric Oven/Range, Garage Door Opener, Pantry, Smoke Alarm, Split Bedrooms, Vent Fan, Reverse Osmosis-Owned
Heating Central, Electric
Cooling Central
Flooring Carpet, Tile, Hardwood Floors
Fireplaces Type Wood Burning, Electric Logs
Laundry Dryer Connection, Room, Washer Connection, Laundry Connection
Exterior
Exterior Feature Brick, Stone
Garage 2 Car, Attached, Garage
Roof Type Composition
Building
Lot Description Alley Access, Corner Lot, Landscaped
Story One
Foundation Slab
Sewer Public Sewer
Water Public
Schools
Elementary Schools Bonham
Middle Schools Lone Star
High Schools Central
Others
Ownership JOE B BITNER
Acceptable Financing Cash, Conventional, FHA, VA Loan
Listing Terms Cash, Conventional, FHA, VA Loan
Read Less
Bought with ERA Newlin & Company
GET MORE INFORMATION




