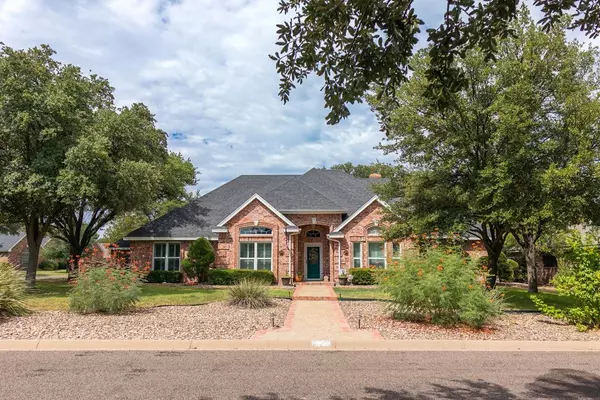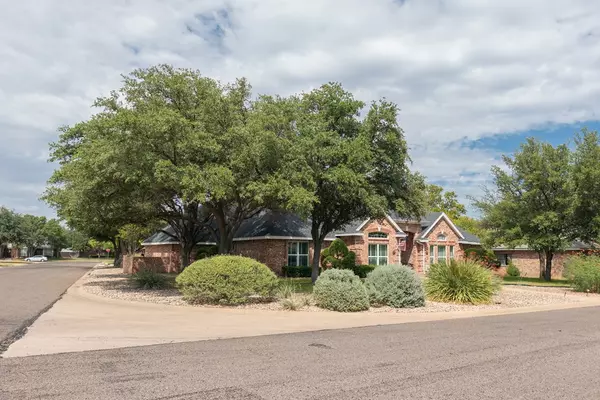For more information regarding the value of a property, please contact us for a free consultation.
2710 Santiago Canyon Trail San Angelo, TX 76904
Want to know what your home might be worth? Contact us for a FREE valuation!

Our team is ready to help you sell your home for the highest possible price ASAP
Key Details
Property Type Single Family Home
Sub Type Single Family
Listing Status Sold
Purchase Type For Sale
Square Footage 2,373 sqft
Price per Sqft $174
Subdivision Southland Hills
MLS Listing ID 115420
Sold Date 11/21/23
Bedrooms 3
Full Baths 3
Year Built 1994
Building Age More than 35 Years
Lot Dimensions 0.386
Property Description
WOW, PRICE REDUCED- THIS HOME IS STUNNING! Buyers are going to LOVE this amazing floor plan with so many extras and amenities. Open floor plan with two dining areas, a sprawling THREE car garage and lots of extra parking on this very large corner lot covered with gorgeous, mature trees! Lovely kitchen with granite & a refrigerator that conveys. Each bedroom is on a separate hallway with it's own bath- every single bedroom/bath gives great space and privacy- one would make a great office as well! Handsome, handscraped hardwood flooring sets the tone for the warm and welcoming personality of this home! The backyard is large and picturesque with towering, beautiful trees, covered patio and a great storage room w/ electrical for storage. This lovely area is super quiet & very low traffic. Close to everything-but also serene & secluded in a pristine neighborhood with stunning, well maintained homes and yards. Come see- this one is SURE TO PLEASE! One hour notice please.
Location
State TX
County Tom Green
Area A
Interior
Interior Features Built in Cooktop, Built in Oven, Ceiling Fan(s), Dishwasher, Disposal, Electric Oven/Range, Garage Door Opener, Microwave, Pantry, Refrigerator, Split Bedrooms, Water Softener-Owned
Heating Central, Gas
Cooling Central, Electric
Flooring Carpet, Tile, Hardwood Floors
Fireplaces Type Gas Logs, Living Room
Laundry Dryer Connection, Room, Washer Connection
Exterior
Exterior Feature Brick
Garage 3+ Car, Attached, Extra Storage
Roof Type Composition
Building
Lot Description Corner Lot, Fence-Privacy, Landscaped
Story One
Foundation Slab
Sewer Public Sewer
Water Public
Schools
Elementary Schools Bonham
Middle Schools Lone Star
High Schools Central
Others
Ownership Randy Bredemeyer
Acceptable Financing Cash, Conventional, FHA, VA Loan
Listing Terms Cash, Conventional, FHA, VA Loan
Read Less
Bought with ERA Newlin & Company
GET MORE INFORMATION




