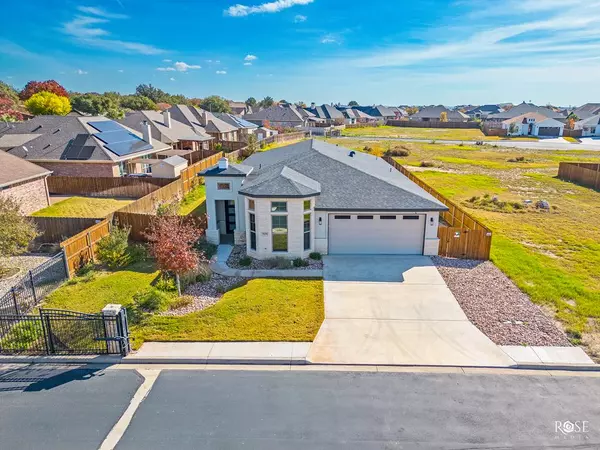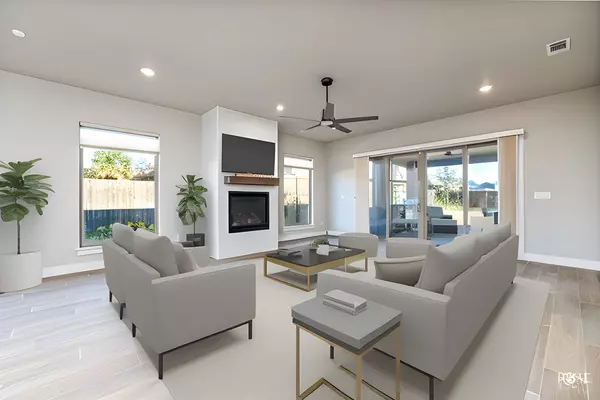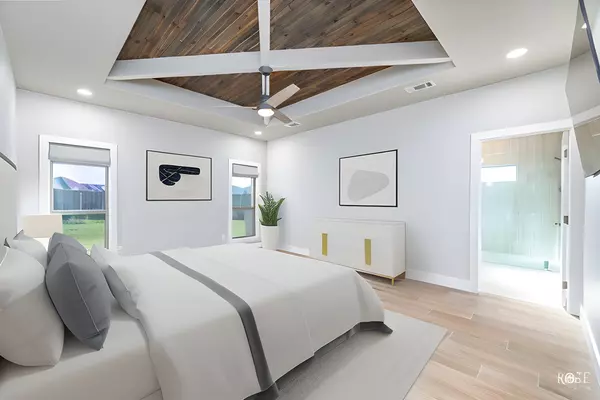For more information regarding the value of a property, please contact us for a free consultation.
5606 King Mill Circle San Angelo, TX 76904
Want to know what your home might be worth? Contact us for a FREE valuation!

Our team is ready to help you sell your home for the highest possible price ASAP
Key Details
Property Type Single Family Home
Sub Type Single Family
Listing Status Sold
Purchase Type For Sale
Square Footage 2,718 sqft
Price per Sqft $231
Subdivision Bentwood Country Club Est
MLS Listing ID 119361
Sold Date 01/08/24
Bedrooms 4
Full Baths 2
Half Baths 1
HOA Fees $41
Year Built 2020
Building Age 1 Day to 5 Years
Lot Dimensions 11,861
Property Description
Modern, fresh and move in ready home in exclusive Bentwood gated community with private HOA. No carpet! You'll love the diagonally laid wood/tile throughout. Oversized living /dining combination is open to the exquisitely detailed kitchen featuring a huge walk in pantry. The granite topped island is painted in an accent color and the hood over gas range makes a striking focul point. The bonus room could be used as a 4th bedroom, office, or 2nd living. The Master suite boasts his and hers closets, marble countertops and massive walk-in shower. A Jack and Jill bathroom is conveniently situated between other bedrooms. Many bonus features including lovely design elements, foam insulation. architectual details, outdoor kitchen, and landscaping make this home a standout. Virtual staging in photos
Location
State TX
County Tom Green
Area C
Interior
Interior Features Built in Cooktop, Built in Oven, Ceiling Fan(s), Dishwasher, Disposal, Garage Door Opener, Microwave, Pantry, Split Bedrooms, Vent Fan
Heating Gas
Cooling Electric
Flooring Tile
Fireplaces Type Gas Logs, Living Room
Laundry Dryer Connection, Room, Washer Connection
Exterior
Exterior Feature Stone, Stucco
Garage 2 Car, Attached, Extra Storage
Roof Type Composition
Building
Lot Description Fence-Privacy, Interior Lot, Landscaped
Story One
Foundation Slab
Sewer Public Sewer
Water Public
Schools
Elementary Schools Lamar
Middle Schools Glenn
High Schools Central
Others
Ownership ELIZABETH BENGTSSON
Acceptable Financing Cash, Conventional, FHA, VA Loan
Listing Terms Cash, Conventional, FHA, VA Loan
Read Less
Bought with ERA Newlin & Company
GET MORE INFORMATION




