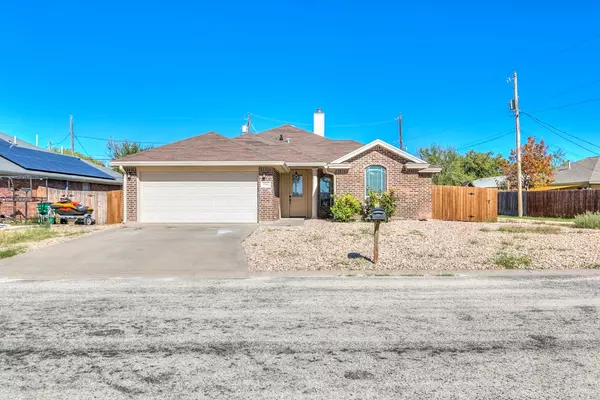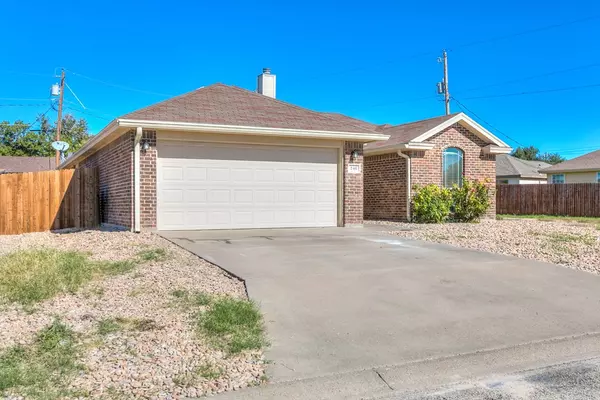For more information regarding the value of a property, please contact us for a free consultation.
246 Norwood Dr San Angelo, TX 76903
Want to know what your home might be worth? Contact us for a FREE valuation!

Our team is ready to help you sell your home for the highest possible price ASAP
Key Details
Property Type Single Family Home
Sub Type Single Family
Listing Status Sold
Purchase Type For Sale
Square Footage 1,710 sqft
Price per Sqft $157
Subdivision Metcalfe Heights
MLS Listing ID 119225
Sold Date 01/19/24
Bedrooms 4
Full Baths 2
Year Built 2009
Building Age 11-20 Years
Lot Dimensions 77x117
Property Description
Don't miss this perfectly cared for 4 bed, 2 bath home nestled in the heart of San Angelo. Located in the coveted Glenmore school zone and a short distance to restaurants, parks, Goodfellow AFB & much more. You will notice pride of ownership throughout, as years of loving care have gone into the immaculate landscaping & thoughtful updates. The abundance of natural light throughout illuminates the modern and timeless style of the new high-quality Luxury Vinyl Plank flooring, new baseboards & fresh paint, creating a warm and inviting atmosphere. Expand your living space to the great outdoors. The landscaping received a thoughtful upgrade with xeriscaping in the front and side yards, adorned with river rocks and new gutter for proper drainage. The backyard is transformed into a low-maintenance green oasis with the installation of artificial turf, expanded patio, brand new fence, designated children's play area featuring soft rubber mulch, & storage building perfect for a man cave!
Location
State TX
County Tom Green
Area H
Interior
Interior Features Ceiling Fan(s), Dishwasher, Disposal, Electric Oven/Range, Garage Door Opener, Microwave, Pantry, Security System Lease, Smoke Alarm, Split Bedrooms, Vent Fan
Heating Central, Electric
Cooling Central, Electric
Flooring Carpet, Tile
Fireplaces Type Living Room, Wood Burning
Laundry Dryer Connection, Room, Washer Connection
Exterior
Exterior Feature Brick, Frame
Garage 2 Car
Roof Type Composition
Building
Lot Description Corner Lot
Story One
Foundation Slab
Sewer Public Sewer
Water Public
Schools
Elementary Schools Glenmore
Middle Schools Glenn
High Schools Central
Others
Ownership Love
Acceptable Financing Cash, Conventional, FHA, VA Loan
Listing Terms Cash, Conventional, FHA, VA Loan
Read Less
Bought with Keller Williams Synergy
GET MORE INFORMATION




